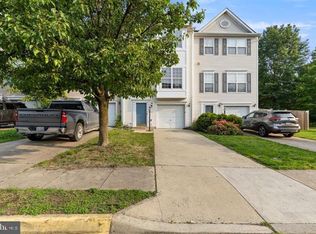Discover the epitome of comfort and convenience in this stunning Colonial home nestled in the prime community of Mintbrook in Bealeton. With its open-concept layout and upgraded finishes, this home offers a truly luxurious living experience. Enjoy culinary delights in your modern kitchen featuring granite countertops, stainless steel appliances, and ample cabinet space. Relax and entertain in the generously sized living room, dining room, and family room. Retreat to your private master suite, complete with dual vanities, a dual shower, and a large walk-in closet. A versatile finished basement provides additional living space for a home office, recreation room, or guest suite. Enjoy easy access to Routes 28, 29, and 17, making commuting a breeze. Don't miss this opportunity to make this beautiful Colonial your new home. Schedule a tour today!
House for rent
$3,100/mo
6626 Lafayette Ave, Bealeton, VA 22712
3beds
2,648sqft
Price may not include required fees and charges.
Singlefamily
Available now
Cats, small dogs OK
Central air, electric, ceiling fan
In unit laundry
2 Attached garage spaces parking
Electric, heat pump
What's special
Family roomVersatile finished basementGranite countertopsPrivate master suiteAmple cabinet spaceDining roomDual vanities
- 32 days
- on Zillow |
- -- |
- -- |
Travel times
Looking to buy when your lease ends?
See how you can grow your down payment with up to a 6% match & 4.15% APY.
Facts & features
Interior
Bedrooms & bathrooms
- Bedrooms: 3
- Bathrooms: 3
- Full bathrooms: 2
- 1/2 bathrooms: 1
Rooms
- Room types: Breakfast Nook, Dining Room, Family Room
Heating
- Electric, Heat Pump
Cooling
- Central Air, Electric, Ceiling Fan
Appliances
- Included: Dishwasher, Disposal, Dryer, Microwave, Refrigerator, Stove, Washer
- Laundry: In Unit, Laundry Room, Upper Level
Features
- Breakfast Area, Built-in Features, Cedar Closet(s), Ceiling Fan(s), Crown Molding, Dining Area, Eat-in Kitchen, Family Room Off Kitchen, Floor Plan - Traditional, Formal/Separate Dining Room, High Ceilings, Kitchen - Gourmet, Kitchen - Table Space, Primary Bath(s), Recessed Lighting, Walk In Closet, Walk-In Closet(s)
- Flooring: Carpet, Hardwood
- Has basement: Yes
Interior area
- Total interior livable area: 2,648 sqft
Property
Parking
- Total spaces: 2
- Parking features: Attached, Driveway, Covered
- Has attached garage: Yes
- Details: Contact manager
Features
- Exterior features: Contact manager
Details
- Parcel number: 6899161457000
Construction
Type & style
- Home type: SingleFamily
- Architectural style: Colonial
- Property subtype: SingleFamily
Condition
- Year built: 2017
Utilities & green energy
- Utilities for property: Garbage
Community & HOA
Location
- Region: Bealeton
Financial & listing details
- Lease term: 24 Months
Price history
| Date | Event | Price |
|---|---|---|
| 7/28/2025 | Price change | $3,100-6.1%$1/sqft |
Source: Bright MLS #VAFQ2017422 | ||
| 7/9/2025 | Listed for rent | $3,300+10%$1/sqft |
Source: Bright MLS #VAFQ2017422 | ||
| 9/18/2024 | Listing removed | $3,000$1/sqft |
Source: Bright MLS #VAFQ2013798 | ||
| 9/3/2024 | Listed for rent | $3,000+20%$1/sqft |
Source: Bright MLS #VAFQ2013798 | ||
| 9/22/2021 | Listing removed | -- |
Source: Zillow Rental Manager | ||
![[object Object]](https://photos.zillowstatic.com/fp/533802980cc795b7a70583e254719831-p_i.jpg)
