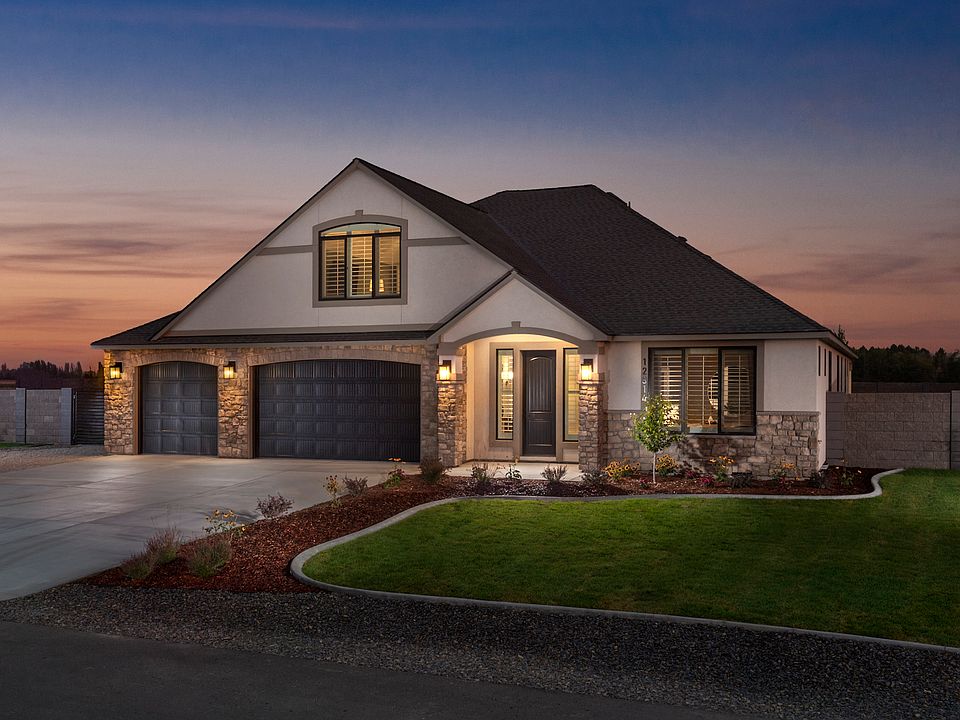MLS# 285206 The Willamette plan offers desirable, expansive single-level living complete with an upstairs bonus room and included 3-car garage. This spacious design features 3 bedrooms (or optional 2 bedrooms and den with double doors), 2 bathrooms, a large open concept great room, and an optional flex suite adding doors in the upstairs bonus room. The open great room leads to the kitchen with a large eat-at center island and separate dining area. The luxurious Master Suite comes complete with a large walk-in closet and bathroom with double vanity, shower. A patio cover for outdoor living is included. Energy Star NextGen Certified. Built for a clean energy future. Energy Star NextGen program offers an additional level of recognition for homes that go above and beyond the core ENERY STAR Residential New Construction program requirements and incorporate advanced electric technologies that will help to build our clean energy future.
New construction
$899,900
6627 Lazy B Dr, Pasco, WA 98301
3beds
2,438sqft
Single Family Residence
Built in 2025
0.53 Acres Lot
$899,500 Zestimate®
$369/sqft
$-- HOA
What's special
Expansive single-level livingUpstairs bonus roomLuxurious master suiteLarge eat-at center islandLarge walk-in closetSeparate dining areaOpen concept great room
- 153 days |
- 103 |
- 1 |
Zillow last checked: 8 hours ago
Listing updated: November 11, 2025 at 03:32pm
Listed by:
Mario Venegas,
Windermere Group One/Tri-Cities,
Ookham Chantharath 509-531-8949,
Windermere Group One/Tri-Cities
Source: PACMLS,MLS#: 285206
Travel times
Schedule tour
Select your preferred tour type — either in-person or real-time video tour — then discuss available options with the builder representative you're connected with.
Facts & features
Interior
Bedrooms & bathrooms
- Bedrooms: 3
- Bathrooms: 2
- Full bathrooms: 2
Heating
- Heat Pump
Cooling
- Heat Pump
Appliances
- Included: Dishwasher, Microwave, Range/Oven, Water Heater
Features
- Raised Ceiling(s)
- Flooring: Carpet, Tile, Vinyl
- Windows: Double Pane Windows, Windows - Vinyl
- Basement: None
- Has fireplace: Yes
- Fireplace features: Electric, Living Room
Interior area
- Total structure area: 2,438
- Total interior livable area: 2,438 sqft
Property
Parking
- Total spaces: 3
- Parking features: Attached, Garage Door Opener, 3 car
- Attached garage spaces: 3
Features
- Levels: 1 Story w/ bonus room
- Stories: 1
- Patio & porch: Patio/Covered
- Exterior features: Irrigation
- Fencing: Partial
Lot
- Size: 0.53 Acres
- Features: LID Pending, Professionally Landscaped
Details
- Zoning description: Residential
Construction
Type & style
- Home type: SingleFamily
- Property subtype: Single Family Residence
Materials
- Concrete Board, Lap
- Foundation: Crawl Space
- Roof: Comp Shingle
Condition
- Under Construction
- New construction: Yes
- Year built: 2025
Details
- Builder name: New Tradition Homes
Utilities & green energy
- Sewer: Septic - Installed
- Water: Public
Community & HOA
Community
- Subdivision: Spencer Estates
Location
- Region: Pasco
Financial & listing details
- Price per square foot: $369/sqft
- Date on market: 6/21/2025
- Listing terms: Cash,Conventional,FHA,VA Loan
- Electric utility on property: Yes
- Road surface type: Paved
About the community
NOW OPEN FOR SALES! Spencer Estates offers rare 1/2 acre homesites in Pasco, WA with many single-level and 2-story plans to choose from, and shops are also an option. Opportunities are limited, so don't miss out!

12814 Blackfoot Dr, Pasco, WA 99301
Source: New Tradition Homes