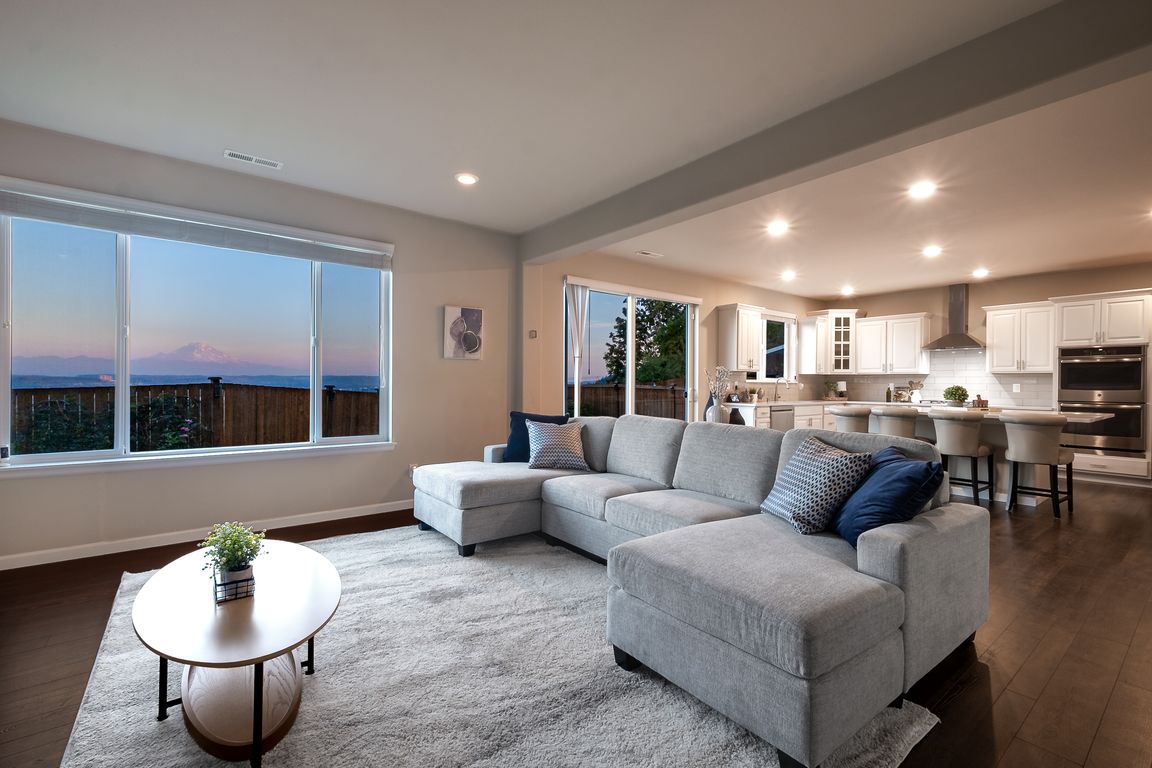
Active
$899,000
4beds
3,341sqft
6627 S 298th Place, Auburn, WA 98001
4beds
3,341sqft
Single family residence
Built in 2017
4,800 sqft
2 Attached garage spaces
$269 price/sqft
$480 annually HOA fee
What's special
Kitchen with white cabinetryVersatile bonus roomLarge islandWalk-in closetDouble ovensExceptional floorplanDining area
Stunning panoramic Mt. Rainier and sweeping Cascade Mountain views from all your back windows in this immaculate 2-story open-concept Lennar home. This home boasts the neighborhood’s finest view and an exceptional floorplan. Offering 3,341 sq ft, the main level features dining area, and great room with gas fireplace, complemented by a ...
- 54 days |
- 697 |
- 42 |
Source: NWMLS,MLS#: 2425941
Travel times
Family Room
Kitchen
Primary Bedroom
Zillow last checked: 7 hours ago
Listing updated: September 05, 2025 at 07:42am
Offers reviewed: Sep 08
Listed by:
Peter Bradrick,
Keller Williams West Sound
Source: NWMLS,MLS#: 2425941
Facts & features
Interior
Bedrooms & bathrooms
- Bedrooms: 4
- Bathrooms: 3
- Full bathrooms: 2
- 3/4 bathrooms: 1
- Main level bathrooms: 1
- Main level bedrooms: 1
Bedroom
- Level: Main
Bathroom three quarter
- Level: Main
Heating
- Fireplace, Forced Air, Electric
Cooling
- Forced Air
Appliances
- Included: Dishwasher(s), Dryer(s), Stove(s)/Range(s), Washer(s)
Features
- Ceiling Fan(s), Walk-In Pantry
- Flooring: Vinyl Plank, Carpet
- Windows: Double Pane/Storm Window, Skylight(s)
- Basement: None
- Number of fireplaces: 2
- Fireplace features: Electric, Gas, Main Level: 1, Upper Level: 1, Fireplace
Interior area
- Total structure area: 3,341
- Total interior livable area: 3,341 sqft
Video & virtual tour
Property
Parking
- Total spaces: 2
- Parking features: Attached Garage
- Attached garage spaces: 2
Accessibility
- Accessibility features: Smart Technology
Features
- Levels: Two
- Stories: 2
- Patio & porch: Ceiling Fan(s), Double Pane/Storm Window, Fireplace, Skylight(s), SMART Wired, Walk-In Closet(s), Walk-In Pantry
- Has view: Yes
- View description: Mountain(s), Partial
Lot
- Size: 4,800.31 Square Feet
- Features: Cul-De-Sac, High Voltage Line, Paved, Sidewalk, Electric Car Charging, Fenced-Fully, Patio
- Topography: Level
Details
- Parcel number: 9577920090
- Zoning: R5
- Special conditions: Standard
Construction
Type & style
- Home type: SingleFamily
- Property subtype: Single Family Residence
Materials
- Cement Planked, Cement Plank
- Foundation: Poured Concrete
- Roof: Composition
Condition
- Good
- Year built: 2017
Details
- Builder name: Lennar Northwest LLC
Utilities & green energy
- Sewer: Sewer Connected
- Water: Public
Community & HOA
Community
- Features: CCRs
- Subdivision: Auburn
HOA
- HOA fee: $480 annually
Location
- Region: Auburn
Financial & listing details
- Price per square foot: $269/sqft
- Tax assessed value: $833,000
- Annual tax amount: $8,588
- Offers reviewed: 09/08/2025
- Date on market: 9/2/2025
- Listing terms: Cash Out,Conventional,FHA,VA Loan
- Inclusions: Dishwasher(s), Dryer(s), Stove(s)/Range(s), Washer(s)
- Cumulative days on market: 56 days