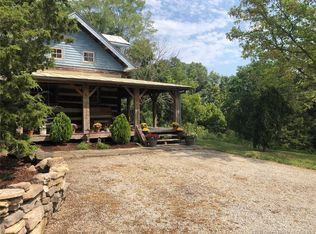Authentic log home sitting on 7 acres M/L. Great country home with great valley and river views. Two bedrooms and two baths. spacious family room with cut stone fireplace. Cozy eat in kitchen. Wrap around porch. Three car garage with workshop.
This property is off market, which means it's not currently listed for sale or rent on Zillow. This may be different from what's available on other websites or public sources.
