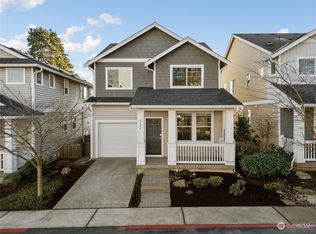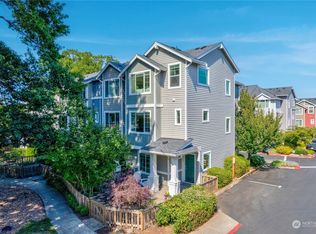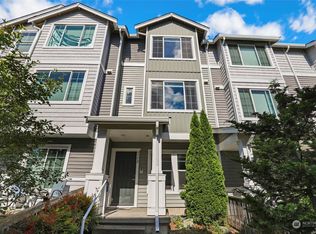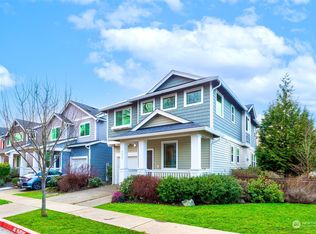Sold
Listed by:
Darren Rivers,
Keller Williams West Sound
Bought with: COMPASS
$840,000
6628 High Point Drive SW, Seattle, WA 98126
4beds
1,900sqft
Single Family Residence
Built in 2014
2,766.06 Square Feet Lot
$802,600 Zestimate®
$442/sqft
$-- Estimated rent
Home value
$802,600
$746,000 - $859,000
Not available
Zestimate® history
Loading...
Owner options
Explore your selling options
What's special
This 1,900 sq ft, 4-bedroom, 2.5-bath single-family home offers stunning Mt. Rainier views from the primary bedroom and is ideally located on a corner lot with no neighbors behind. Enjoy a spacious kitchen, walk-in pantry, unique rock wall in playroom, and more. Within walking distance of West Seattle elementary school and 5 parks/playgrounds, and within a few miles of Lincoln park, Alki beach, West Seattle junction, and downtown Seattle. Great location for bike/bus commuters. Perfect for anyone looking for a serene neighborhood with natural beauty and community conveniences.
Zillow last checked: 8 hours ago
Listing updated: January 20, 2025 at 04:03am
Listed by:
Darren Rivers,
Keller Williams West Sound
Bought with:
Renee McGahan, 119664
COMPASS
Source: NWMLS,MLS#: 2310297
Facts & features
Interior
Bedrooms & bathrooms
- Bedrooms: 4
- Bathrooms: 3
- Full bathrooms: 2
- 1/2 bathrooms: 1
- Main level bathrooms: 1
Primary bedroom
- Level: Second
Bedroom
- Level: Second
Bedroom
- Level: Second
Bedroom
- Level: Second
Bathroom full
- Level: Second
Bathroom full
- Level: Second
Other
- Level: Main
Dining room
- Level: Main
Entry hall
- Level: Main
Family room
- Level: Main
Kitchen with eating space
- Level: Main
Heating
- Fireplace(s), Baseboard
Cooling
- None
Appliances
- Included: Dishwasher(s), Double Oven, Dryer(s), Disposal, Microwave(s), Refrigerator(s), Stove(s)/Range(s), Washer(s), Garbage Disposal
Features
- Bath Off Primary, Ceiling Fan(s), Dining Room, Walk-In Pantry
- Flooring: Engineered Hardwood, Vinyl, Carpet
- Basement: None
- Number of fireplaces: 1
- Fireplace features: Electric, Main Level: 1, Fireplace
Interior area
- Total structure area: 1,900
- Total interior livable area: 1,900 sqft
Property
Parking
- Total spaces: 1
- Parking features: Driveway, Attached Garage, Off Street
- Attached garage spaces: 1
Features
- Levels: Two
- Stories: 2
- Entry location: Main
- Patio & porch: Bath Off Primary, Ceiling Fan(s), Dining Room, Fireplace, Walk-In Closet(s), Walk-In Pantry, Wall to Wall Carpet
- Has view: Yes
- View description: Mountain(s), Territorial
Lot
- Size: 2,766 sqft
- Dimensions: 2766 sq ft
- Features: Corner Lot, Paved, Sidewalk, Cable TV, Deck, Fenced-Fully, High Speed Internet, Patio
- Topography: Level
Details
- Parcel number: 3278613060
- Zoning description: LR3 (M),Jurisdiction: City
- Special conditions: Standard
Construction
Type & style
- Home type: SingleFamily
- Property subtype: Single Family Residence
Materials
- Metal/Vinyl, Wood Siding
- Foundation: Poured Concrete
- Roof: Composition
Condition
- Year built: 2014
- Major remodel year: 2014
Utilities & green energy
- Electric: Company: Seattle City Light
- Sewer: Sewer Connected, Company: Seattle Public Utilities
- Water: Public, Company: Seattle Public Utilities
- Utilities for property: Xfinity, Xfinity
Community & neighborhood
Community
- Community features: Park, Playground
Location
- Region: Seattle
- Subdivision: High Point
HOA & financial
HOA
- HOA fee: $140 monthly
- Association phone: 206-913-0080
Other
Other facts
- Listing terms: Cash Out,Conventional,FHA,VA Loan
- Cumulative days on market: 136 days
Price history
| Date | Event | Price |
|---|---|---|
| 12/20/2024 | Sold | $840,000$442/sqft |
Source: | ||
| 11/25/2024 | Pending sale | $840,000$442/sqft |
Source: | ||
| 11/14/2024 | Listed for sale | $840,000+30.2%$442/sqft |
Source: | ||
| 8/7/2020 | Sold | $645,000$339/sqft |
Source: | ||
Public tax history
Tax history is unavailable.
Neighborhood: High Point
Nearby schools
GreatSchools rating
- 7/10West Seattle Elementary SchoolGrades: PK-5Distance: 0.3 mi
- 4/10Louisa Boren STEM K-8Grades: PK-8Distance: 0.5 mi
- 3/10Chief Sealth High SchoolGrades: 9-12Distance: 0.9 mi

Get pre-qualified for a loan
At Zillow Home Loans, we can pre-qualify you in as little as 5 minutes with no impact to your credit score.An equal housing lender. NMLS #10287.
Sell for more on Zillow
Get a free Zillow Showcase℠ listing and you could sell for .
$802,600
2% more+ $16,052
With Zillow Showcase(estimated)
$818,652


