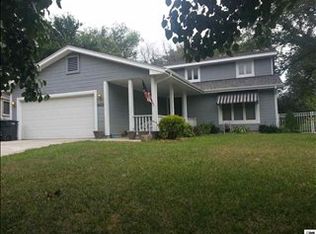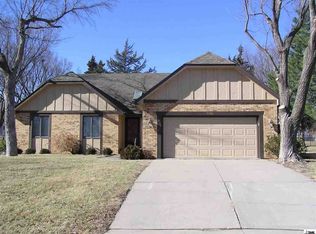Sold on 12/06/24
Price Unknown
6628 SW Gisbourne Ct, Topeka, KS 66614
4beds
3,126sqft
Single Family Residence, Residential
Built in 1988
0.26 Acres Lot
$433,000 Zestimate®
$--/sqft
$2,781 Estimated rent
Home value
$433,000
$411,000 - $455,000
$2,781/mo
Zestimate® history
Loading...
Owner options
Explore your selling options
What's special
Welcome to this beautifully updated 4-bedroom, 3.5-bath ranch-style home in the highly sought-after Washburn Rural School District! This move-in ready home offers modern living with a spacious, open floor plan, perfect for both relaxing and entertaining. The kitchen features sleek countertops and plenty of storage. The generous primary suite boasts a double vanity and walk-in shower. With three additional bedrooms and 2.5 more baths, there's ample space for family and guests. You'll also appreciate the newer roof with Class 4 Impact Resistant Shingles, offering peace of mind and durability. Step outside to enjoy the privacy of your fully fenced backyard, perfect for pets, play, or outdoor gatherings. This home is the perfect blend of style and comfort—don’t miss the opportunity to make it yours!
Zillow last checked: 8 hours ago
Listing updated: December 10, 2024 at 01:58pm
Listed by:
Justin Armbruster 785-260-4384,
Genesis, LLC, Realtors
Bought with:
Sarah Beebe, 00246340
TopCity Realty, LLC
Source: Sunflower AOR,MLS#: 236591
Facts & features
Interior
Bedrooms & bathrooms
- Bedrooms: 4
- Bathrooms: 4
- Full bathrooms: 3
- 1/2 bathrooms: 1
Primary bedroom
- Level: Main
- Area: 195
- Dimensions: 15x13
Bedroom 2
- Level: Main
- Area: 130
- Dimensions: 13x10
Bedroom 3
- Level: Main
- Area: 120
- Dimensions: 12x10
Bedroom 4
- Level: Basement
- Area: 180
- Dimensions: 15x12
Dining room
- Level: Main
- Area: 165
- Dimensions: 15x11
Kitchen
- Level: Main
- Area: 98
- Dimensions: 14x7
Laundry
- Level: Main
- Area: 80
- Dimensions: 10x8
Living room
- Level: Main
- Area: 187
- Dimensions: 17x11
Heating
- Natural Gas
Cooling
- Central Air
Appliances
- Laundry: Main Level, Separate Room
Features
- Flooring: Hardwood, Ceramic Tile, Carpet
- Basement: Concrete,Finished
- Number of fireplaces: 1
- Fireplace features: One
Interior area
- Total structure area: 3,126
- Total interior livable area: 3,126 sqft
- Finished area above ground: 1,788
- Finished area below ground: 1,338
Property
Parking
- Parking features: Attached
- Has attached garage: Yes
Features
- Patio & porch: Deck
- Fencing: Fenced
Lot
- Size: 0.26 Acres
- Features: Cul-De-Sac
Details
- Additional structures: Shed(s)
- Parcel number: R56475
- Special conditions: Standard,Arm's Length
Construction
Type & style
- Home type: SingleFamily
- Architectural style: Ranch
- Property subtype: Single Family Residence, Residential
Materials
- Roof: Architectural Style
Condition
- Year built: 1988
Utilities & green energy
- Water: Public
Community & neighborhood
Location
- Region: Topeka
- Subdivision: Sherwood 18
Price history
| Date | Event | Price |
|---|---|---|
| 12/6/2024 | Sold | -- |
Source: | ||
| 10/28/2024 | Pending sale | $385,000$123/sqft |
Source: | ||
| 10/18/2024 | Listed for sale | $385,000+120.1%$123/sqft |
Source: | ||
| 3/25/2011 | Sold | -- |
Source: | ||
| 1/11/2011 | Price change | $174,900-1.5%$56/sqft |
Source: Coldwell Banker Griffith & Blair American Home #160978 | ||
Public tax history
| Year | Property taxes | Tax assessment |
|---|---|---|
| 2025 | -- | $42,343 +40% |
| 2024 | $4,316 +4.5% | $30,248 +2% |
| 2023 | $4,129 +12% | $29,654 +12% |
Find assessor info on the county website
Neighborhood: 66614
Nearby schools
GreatSchools rating
- 6/10Farley Elementary SchoolGrades: PK-6Distance: 0.3 mi
- 6/10Washburn Rural Middle SchoolGrades: 7-8Distance: 3.8 mi
- 8/10Washburn Rural High SchoolGrades: 9-12Distance: 3.8 mi
Schools provided by the listing agent
- Elementary: Farley Elementary School/USD 437
- Middle: Washburn Rural Middle School/USD 437
- High: Washburn Rural High School/USD 437
Source: Sunflower AOR. This data may not be complete. We recommend contacting the local school district to confirm school assignments for this home.

