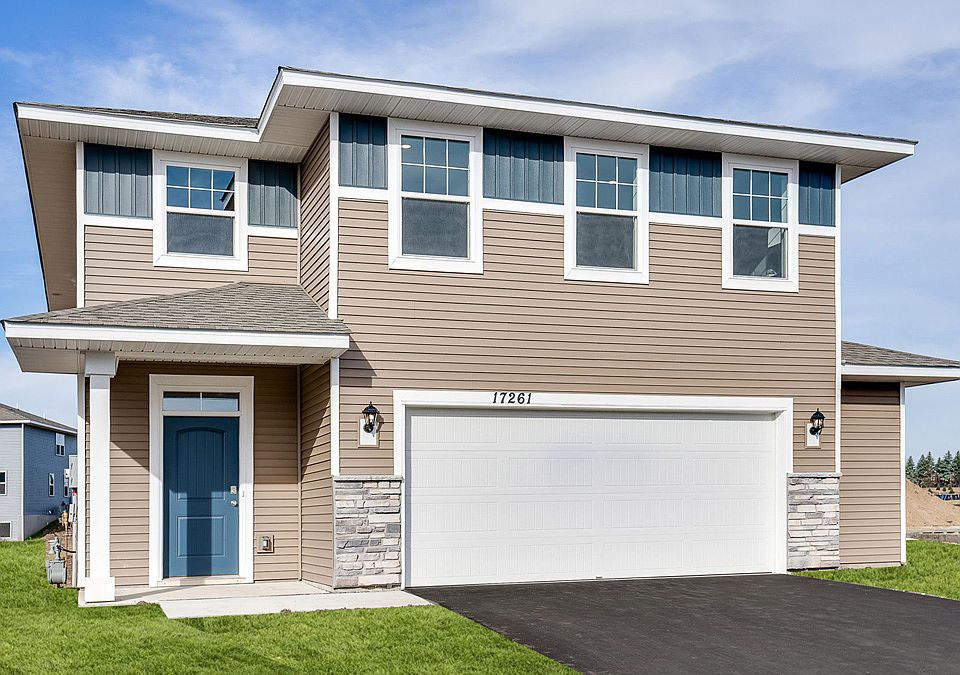Ask how you can receive a 4.99% Government or 5.50% Conventional 30 yr fixed rate mortgage PLUS up to $5,000 in closing costs on this home! Welcome to the Sawyer!! Enjoy the convenient single-level living in this charming home perfectly situated near the delightful downtown areas of Lakeville and Farmington. The open-concept layout features a cozy fireplace-ideal for relaxing fall and winter evenings and a patio that is perfect for entertaining or a quiet morning with a cup of coffee in your hand! You'll love the modern kitchen boasting quartz countertops and stainless steel appliances, all thoughtfully designed on one easy-to-navigate level! This home also includes irrigation and sod, making lawn care a breeze! With close proximity to I-35 and Cedar Avenue, commuting is simple and you're just minutes from shopping, dining and local amenities! Discover comfort, convenience and community all in one beautiful home!
Active
$399,990
6629 209th St W, Farmington, MN 55024
2beds
1,240sqft
Single Family Residence
Built in 2025
6,969.6 Square Feet Lot
$-- Zestimate®
$323/sqft
$-- HOA
What's special
Cozy fireplaceSingle-level livingIrrigation and sodOpen-concept layoutStainless steel appliancesQuartz countertopsModern kitchen
Call: (507) 338-6599
- 15 days |
- 161 |
- 1 |
Zillow last checked: 8 hours ago
Listing updated: November 08, 2025 at 03:41pm
Listed by:
Amy Stevens 952-261-7815,
D.R. Horton, Inc.
Source: NorthstarMLS as distributed by MLS GRID,MLS#: 6815076
Travel times
Schedule tour
Select your preferred tour type — either in-person or real-time video tour — then discuss available options with the builder representative you're connected with.
Open houses
Facts & features
Interior
Bedrooms & bathrooms
- Bedrooms: 2
- Bathrooms: 2
- Full bathrooms: 1
- 3/4 bathrooms: 1
Rooms
- Room types: Living Room, Dining Room, Kitchen, Bedroom 1, Bedroom 2, Patio
Bedroom 1
- Level: Main
- Area: 162 Square Feet
- Dimensions: 13.5 X 12
Bedroom 2
- Level: Main
- Area: 110 Square Feet
- Dimensions: 11 X 10
Dining room
- Level: Main
- Area: 110 Square Feet
- Dimensions: 11 X 10
Kitchen
- Level: Main
- Area: 137.5 Square Feet
- Dimensions: 12.5 X 11
Living room
- Level: Main
- Area: 195 Square Feet
- Dimensions: 15 X 13
Patio
- Level: Main
- Area: 80 Square Feet
- Dimensions: 10 X 08
Heating
- Forced Air
Cooling
- Central Air
Appliances
- Included: Air-To-Air Exchanger, Dishwasher, Disposal, Electronic Air Filter, Electric Water Heater, Exhaust Fan, Humidifier, Microwave, Range, Stainless Steel Appliance(s), Tankless Water Heater
Features
- Basement: None
- Number of fireplaces: 1
- Fireplace features: Electric, Living Room
Interior area
- Total structure area: 1,240
- Total interior livable area: 1,240 sqft
- Finished area above ground: 1,240
- Finished area below ground: 0
Property
Parking
- Total spaces: 2
- Parking features: Attached, Asphalt, Garage Door Opener
- Attached garage spaces: 2
- Has uncovered spaces: Yes
Accessibility
- Accessibility features: No Stairs External, No Stairs Internal
Features
- Levels: One
- Stories: 1
Lot
- Size: 6,969.6 Square Feet
- Dimensions: 54 x 130 x 54 x 130
- Features: Sod Included in Price
Details
- Foundation area: 1240
- Parcel number: 148394104110
- Zoning description: Residential-Single Family
Construction
Type & style
- Home type: SingleFamily
- Property subtype: Single Family Residence
Materials
- Vinyl Siding
- Roof: Age 8 Years or Less,Pitched
Condition
- Age of Property: 0
- New construction: Yes
- Year built: 2025
Details
- Builder name: D.R. Horton
Utilities & green energy
- Electric: 200+ Amp Service
- Gas: Natural Gas
- Sewer: City Sewer/Connected
- Water: City Water/Connected
Community & HOA
Community
- Subdivision: Whispering Fields
HOA
- Has HOA: No
Location
- Region: Farmington
Financial & listing details
- Price per square foot: $323/sqft
- Annual tax amount: $832
- Date on market: 11/7/2025
- Cumulative days on market: 16 days
About the community
Welcome to Whispering Fields, a new home community in Farmington, Minnesota. New homes offer two-story and one-level single-family homes with 3-5 bedrooms. Featuring gorgeous open-concept main levels, well-appointed kitchens, quartz countertops, stainless steel appliances, upper-level loft and laundry, spacious bedroom suites, and so much more!
Located approximately 25 miles south of the Twin Cities Metro Area, Whispering Fields is minutes away from Farmington's preserved Historic Downtown. Farmington High School is a short walk away. Residents will enjoy the charming city's small eats, shopping for vintage finds, thriving parks and trail systems, and more.
Photos and videos are representational only. Options may vary.
Source: DR Horton

