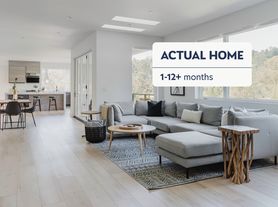Monthly Rent: $7,895 (negotiable based on lease terms)
Available: Feb, 2026
Lease Term: 12 months
Security Deposit: One month's rent
Pets: Considered with approval; 75-100/month per approved pet
Smoking: Strictly prohibited inside the home and anywhere on the property
Renter's Insurance: Required prior to move-in
Utilities: Tenant responsible for all utilities (electricity, gas, water, garbage, internet)
Property Overview
Nestled in the serene Piedmont Pines enclave of Montclair, this Italian-inspired Mediterranean hillside villa offers over 3,000 square feet of refined living space with breathtaking canyon views. Designed for comfort and elegance, this 4-bedroom, 4-bathroom home blends timeless architecture with modern amenities.
Interior Features:
Expansive living rooms with vaulted ceilings and dramatic picture windows
Gourmet kitchen with granite countertops, stainless steel appliances, and a cozy breakfast nook
Four generously sized bedrooms, including a luxurious primary suite
Four full bathrooms with updated fixtures and tasteful tilework
Rich hardwood floors, recessed lighting, and abundant natural light throughout
Two marble and granite fireplaces for added warmth and charm
Dedicated laundry room with washer and dryer
Outdoor Amenities:
Two slate decks ideal for entertaining or quiet reflection
Spacious front slate patio with lush hillside ambiance
Attached two-car garage and private driveway for easy access
Location Highlights
Enjoy the best of Montclair living with nature, community, and convenience at your doorstep:
Just minutes to Montclair Village's boutiques, cafes, farmers market, and everyday essentials
Close to Skyline Gate, Redwood Regional Park, and Joaquin Miller Park for hiking, biking, and weekend adventures
Zoned for top-rated public schools, including Thornhill Elementary and Montera Middle School
Quick access to Highways 13, 24, and 580 ideal for commuting to San Francisco, Berkeley, or Walnut Creek
Renter is responsible for all utilities (gas, electric, water, waste management.) Security deposit is due at signing. No smoking allowed.
House for rent
Accepts Zillow applications
$7,895/mo
6629 Exeter Dr, Oakland, CA 94611
4beds
3,000sqft
Price may not include required fees and charges.
Single family residence
Available Sun Feb 15 2026
Cats, dogs OK
Central air
In unit laundry
Attached garage parking
Forced air
What's special
Italian-inspired mediterranean hillside villaLuxurious primary suiteBreathtaking canyon viewsStainless steel appliancesCozy breakfast nookRecessed lightingFour generously sized bedrooms
- 6 days |
- -- |
- -- |
Zillow last checked: 9 hours ago
Listing updated: November 30, 2025 at 11:16pm
The City of Oakland's Fair Chance Housing Ordinance requires that rental housing providers display this notice to applicants
Travel times
Facts & features
Interior
Bedrooms & bathrooms
- Bedrooms: 4
- Bathrooms: 4
- Full bathrooms: 4
Heating
- Forced Air
Cooling
- Central Air
Appliances
- Included: Dishwasher, Dryer, Freezer, Microwave, Oven, Refrigerator, Washer
- Laundry: In Unit
Features
- Flooring: Carpet, Hardwood, Tile
Interior area
- Total interior livable area: 3,000 sqft
Property
Parking
- Parking features: Attached
- Has attached garage: Yes
- Details: Contact manager
Features
- Exterior features: Electricity not included in rent, Garbage not included in rent, Gas not included in rent, Heating system: Forced Air, Internet not included in rent, No Utilities included in rent, Water not included in rent
Details
- Parcel number: 48D729912
Construction
Type & style
- Home type: SingleFamily
- Property subtype: Single Family Residence
Community & HOA
Location
- Region: Oakland
Financial & listing details
- Lease term: 1 Year
Price history
| Date | Event | Price |
|---|---|---|
| 10/18/2025 | Listed for rent | $7,895+120.8%$3/sqft |
Source: Zillow Rentals | ||
| 7/28/2022 | Listing removed | -- |
Source: Zillow Rental Manager | ||
| 7/9/2022 | Listed for rent | $3,575$1/sqft |
Source: Zillow Rental Manager | ||
| 6/24/2022 | Listing removed | -- |
Source: Zillow Rental Manager | ||
| 4/24/2022 | Listed for rent | $3,575$1/sqft |
Source: Zillow Rental Manager | ||

