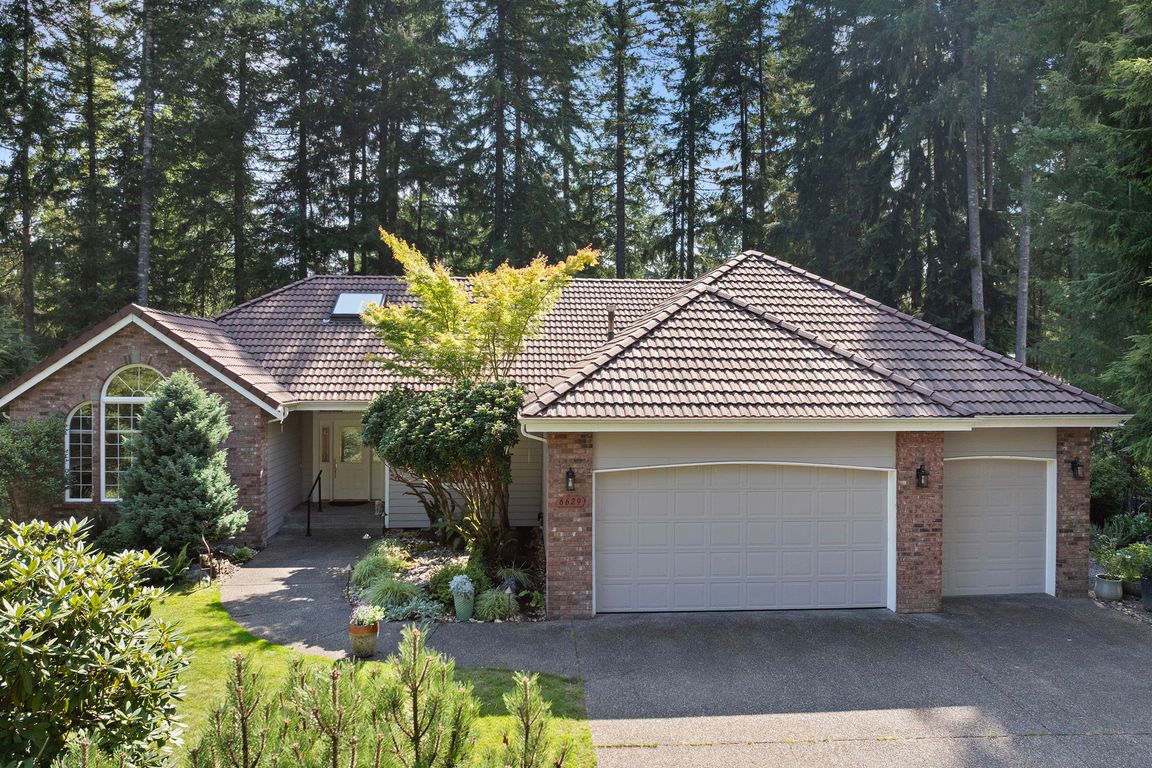
Pending inspection
$679,900
3beds
2,114sqft
6629 Gleneagle Avenue SW, Port Orchard, WA 98367
3beds
2,114sqft
Single family residence
Built in 1998
0.36 Acres
3 Attached garage spaces
$322 price/sqft
$69 monthly HOA fee
What's special
Huge kitchenPrivate low maintenance backyardIncredible primary suiteWalk-in closetLarge soaking tubOwn deck entranceVaulted ceilings
Move-in ready, one-level living that should not be missed! This beautiful McCormick Woods home has everything you've been searching for, with spacious formal living and family rooms, and a huge kitchen. Enjoy vaulted ceilings, expansive windows, and 3 fireplaces in the home, along with top-of-the-line stainless steel appliances. Retreat to the ...
- 26 days |
- 2,424 |
- 47 |
Likely to sell faster than
Source: NWMLS,MLS#: 2431361
Travel times
Living Room
Kitchen
Family Room
Primary Bedroom
Primary Bathroom
Bedroom
Bedroom
Backyard
Zillow last checked: 7 hours ago
Listing updated: September 18, 2025 at 09:12am
Listed by:
Doug Miller,
SKP
Source: NWMLS,MLS#: 2431361
Facts & features
Interior
Bedrooms & bathrooms
- Bedrooms: 3
- Bathrooms: 3
- Full bathrooms: 2
- 1/2 bathrooms: 1
- Main level bathrooms: 3
- Main level bedrooms: 3
Primary bedroom
- Level: Main
Bedroom
- Level: Main
Bedroom
- Level: Main
Bathroom full
- Level: Main
Bathroom full
- Level: Main
Other
- Level: Main
Dining room
- Level: Main
Entry hall
- Level: Main
Family room
- Level: Main
Kitchen with eating space
- Level: Main
Living room
- Level: Main
Utility room
- Level: Main
Heating
- Fireplace, Forced Air, Electric, Natural Gas
Cooling
- Central Air, Forced Air
Appliances
- Included: Dishwasher(s), Disposal, Double Oven, Dryer(s), Microwave(s), Refrigerator(s), Stove(s)/Range(s), Washer(s), Garbage Disposal
Features
- Bath Off Primary, Ceiling Fan(s), Dining Room
- Flooring: Ceramic Tile, Hardwood, Carpet
- Doors: French Doors
- Windows: Double Pane/Storm Window, Skylight(s)
- Basement: None
- Number of fireplaces: 3
- Fireplace features: Gas, Main Level: 3, Fireplace
Interior area
- Total structure area: 2,114
- Total interior livable area: 2,114 sqft
Property
Parking
- Total spaces: 3
- Parking features: Driveway, Attached Garage
- Attached garage spaces: 3
Features
- Levels: One
- Stories: 1
- Entry location: Main
- Patio & porch: Bath Off Primary, Ceiling Fan(s), Double Pane/Storm Window, Dining Room, Fireplace, Fireplace (Primary Bedroom), French Doors, Jetted Tub, Skylight(s), Sprinkler System, Vaulted Ceiling(s), Walk-In Closet(s)
- Spa features: Bath
Lot
- Size: 0.36 Acres
- Features: Paved, Cable TV, Deck, Gas Available
- Topography: Level
- Residential vegetation: Garden Space
Details
- Parcel number: 51260000140002
- Special conditions: Standard
Construction
Type & style
- Home type: SingleFamily
- Property subtype: Single Family Residence
Materials
- Wood Siding, Wood Products
- Foundation: Poured Concrete
- Roof: Tile
Condition
- Year built: 1998
Utilities & green energy
- Sewer: Sewer Connected
- Water: Public
Community & HOA
Community
- Features: CCRs, Clubhouse, Golf, Park, Playground, Trail(s)
- Subdivision: McCormick
HOA
- HOA fee: $69 monthly
Location
- Region: Pt Orchard
Financial & listing details
- Price per square foot: $322/sqft
- Tax assessed value: $595,620
- Annual tax amount: $5,197
- Date on market: 9/10/2025
- Listing terms: Cash Out,Conventional,VA Loan
- Inclusions: Dishwasher(s), Double Oven, Dryer(s), Garbage Disposal, Microwave(s), Refrigerator(s), Stove(s)/Range(s), Washer(s)
- Cumulative days on market: 28 days