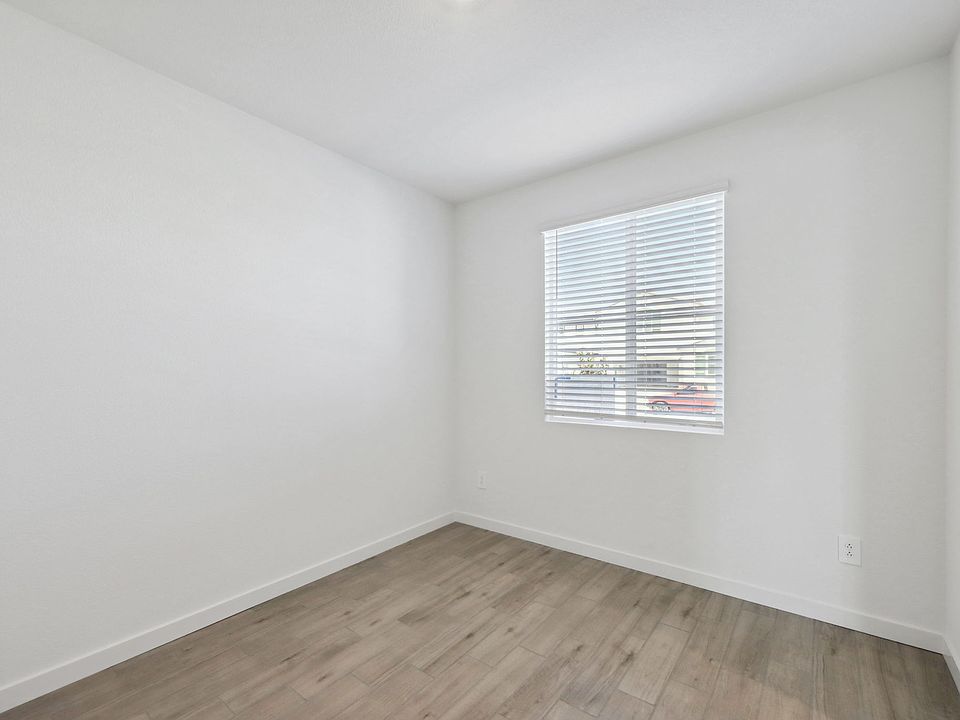There's room for everyone in this four-bedroom residence, with a spacious upstairs loft and primary suite with huge walk-in closet. The first floor offers a flex space and a private bedroom with adjacent bathroom.
New construction
$772,382
663 Channel Cir, Oakley, CA 94561
4beds
2,831sqft
Single Family Residence
Built in 2025
-- sqft lot
$770,200 Zestimate®
$273/sqft
$-- HOA
Newly built
No waiting required — this home is brand new and ready for you to move in.
- 211 days |
- 180 |
- 8 |
Zillow last checked: December 03, 2025 at 08:30pm
Listing updated: December 03, 2025 at 08:30pm
Listed by:
Meritage Homes
Source: Meritage Homes
Travel times
Schedule tour
Select your preferred tour type — either in-person or real-time video tour — then discuss available options with the builder representative you're connected with.
Facts & features
Interior
Bedrooms & bathrooms
- Bedrooms: 4
- Bathrooms: 3
- Full bathrooms: 3
Interior area
- Total interior livable area: 2,831 sqft
Property
Parking
- Total spaces: 2
- Parking features: Attached
- Attached garage spaces: 2
Features
- Levels: 2.0
- Stories: 2
Construction
Type & style
- Home type: SingleFamily
- Property subtype: Single Family Residence
Condition
- New Construction
- New construction: Yes
- Year built: 2025
Details
- Builder name: Meritage Homes
Community & HOA
Community
- Subdivision: Riverine
Location
- Region: Oakley
Financial & listing details
- Price per square foot: $273/sqft
- Date on market: 5/10/2025
About the community
Riverine joins Oakley, CA. This collection of 76 single-family homes offers four distinct floorplans ranging from 2,343-3,247 sq. ft. Each layout is designed for you in-mind, including flexible spaces, large upstairs lofts and a third garage bay. Riverine will feature a community park with playground, and with close proximity to the San Joaquin River, residents enjoy easy access to an array of activities on the Delta.
Source: Meritage Homes

