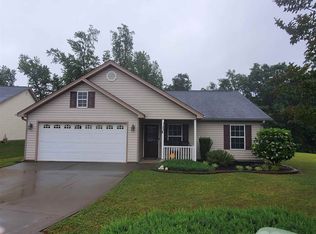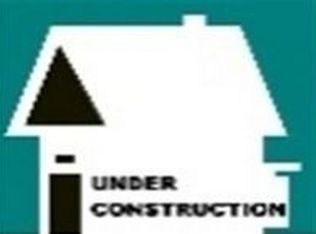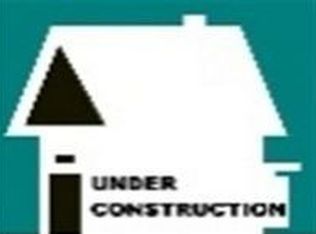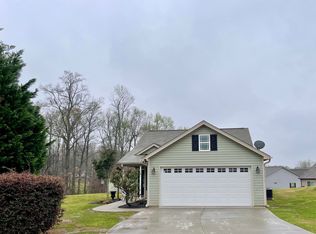Sold co op member
$281,000
663 Clarion Ct, Boiling Springs, SC 29316
3beds
1,416sqft
Single Family Residence
Built in 2010
0.25 Acres Lot
$289,400 Zestimate®
$198/sqft
$1,687 Estimated rent
Home value
$289,400
$266,000 - $315,000
$1,687/mo
Zestimate® history
Loading...
Owner options
Explore your selling options
What's special
Step into a world of comfort and convenience in this beautifully maintained home, nestled in the heart of Boiling Springs! Nestled in a tranquil cul-de-sac, this charming home has been lovingly maintained by its original owner and is ready for you to move in and start making memories. With 3 spacious main floor bedrooms and 2 bathrooms, this home offers ample space for your family to grow and thrive. As you step inside, you'll be greeted by a warm and inviting atmosphere. The living area is perfect for entertaining, with plenty of natural light streaming through large windows. The kitchen offers plenty of cabinet and counter space. The master suite is a true retreat, complete with an en-suite bathroom and generous closet space. The additional bedrooms are versatile, ideal for children, guests, or a home office. Featuring a spacious and versatile sunroom that could double as a 4th bedroom. Outside, the serene yard is your private oasis. Imagine relaxing by the firepit on cool evenings or hosting summer barbecues in the fenced backyard. The separate workshop with a rollup garage door and organizational cabinets is perfect for DIY projects or extra storage. Parking is a breeze with a 2-car garage, and the community pool offers a refreshing escape during the warmer months. Located in Boiling Springs, this home provides quick access to interstates, shopping, and schools, making your daily commute and errands a breeze. Don't miss out on this rare opportunity to own a home that truly has it all.
Zillow last checked: 8 hours ago
Listing updated: January 18, 2025 at 05:01pm
Listed by:
Celestine Debolt 864-504-4228,
LESLIE HORNE & ASSOCIATES
Bought with:
Michael Smith
Bluefield Realty Group
Source: SAR,MLS#: 316541
Facts & features
Interior
Bedrooms & bathrooms
- Bedrooms: 3
- Bathrooms: 2
- Full bathrooms: 2
- Main level bathrooms: 2
- Main level bedrooms: 3
Primary bedroom
- Level: Main
- Area: 208
- Dimensions: 13x16
Bedroom 2
- Level: Main
- Area: 144
- Dimensions: 12x12
Bedroom 3
- Level: Main
- Area: 120
- Dimensions: 12x10
Great room
- Level: Main
- Area: 252
- Dimensions: 14x18
Kitchen
- Level: Main
Laundry
- Level: Main
Patio
- Level: Main
Sun room
- Level: Main
- Area: 120
- Dimensions: 10x12
Heating
- Heat Pump, Electricity
Cooling
- Central Air
Appliances
- Included: Dishwasher, Disposal, Refrigerator, Electric Oven
Features
- Cathedral Ceiling(s)
- Has basement: No
- Has fireplace: No
Interior area
- Total interior livable area: 1,416 sqft
- Finished area above ground: 1,416
- Finished area below ground: 0
Property
Parking
- Total spaces: 2
- Parking features: 2 Car Attached, Attached Garage
- Attached garage spaces: 2
Features
- Levels: One
- Pool features: Community
Lot
- Size: 0.25 Acres
- Features: Cul-De-Sac
Details
- Parcel number: 2510008011
- Zoning: Residential
- Horse amenities: Fenced
Construction
Type & style
- Home type: SingleFamily
- Architectural style: Traditional
- Property subtype: Single Family Residence
Materials
- Foundation: Slab
Condition
- New construction: No
- Year built: 2010
Utilities & green energy
- Electric: Duke Energ
- Gas: Piedmont
- Water: Spartanbur
Community & neighborhood
Community
- Community features: Pool
Location
- Region: Boiling Springs
- Subdivision: Wynbrook
HOA & financial
HOA
- Has HOA: Yes
- HOA fee: $30 monthly
Price history
| Date | Event | Price |
|---|---|---|
| 1/16/2025 | Sold | $281,000-1.7%$198/sqft |
Source: | ||
| 11/20/2024 | Pending sale | $286,000$202/sqft |
Source: | ||
| 10/20/2024 | Listed for sale | $286,000+144.4%$202/sqft |
Source: | ||
| 10/14/2010 | Sold | $117,000+350%$83/sqft |
Source: | ||
| 6/24/2010 | Sold | $26,000$18/sqft |
Source: Public Record | ||
Public tax history
| Year | Property taxes | Tax assessment |
|---|---|---|
| 2025 | -- | -- |
| 2024 | $847 +0.7% | $6,825 |
| 2023 | $841 | $6,825 +15% |
Find assessor info on the county website
Neighborhood: 29316
Nearby schools
GreatSchools rating
- 5/10Shoally Creek ElementaryGrades: PK-5Distance: 0.4 mi
- 5/10Rainbow Lake Middle SchoolGrades: 6-8Distance: 5.3 mi
- 7/10Boiling Springs High SchoolGrades: 9-12Distance: 2 mi
Schools provided by the listing agent
- Elementary: 2-Shoally Creek
- Middle: 2-Rainbow Lake Middle School
- High: 2-Boiling Springs
Source: SAR. This data may not be complete. We recommend contacting the local school district to confirm school assignments for this home.
Get a cash offer in 3 minutes
Find out how much your home could sell for in as little as 3 minutes with a no-obligation cash offer.
Estimated market value
$289,400
Get a cash offer in 3 minutes
Find out how much your home could sell for in as little as 3 minutes with a no-obligation cash offer.
Estimated market value
$289,400



