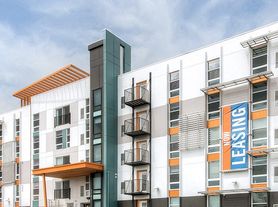There's charm at every turn in this spacious, well maintained home in Hilltop / Mayfair. Updated in all the right places, the home has 3 Bedrooms total (2 up and 1 in the fully the finished basement) plus 2 bathrooms ( one on each level). Great layout with plenty of windows and natural light. Newer Central Furnace / AC & Water Heater! Detached 1-car garage with long private driveway. Large Lot with fenced back yard and deck. Main level has 2020 refinished Hardwood Floors and New Paint. Basement has a bedroom, bathroom, large rec room and spacious laundry room. Yard/Lawncare included! Very livable and comfortable on a great block, with easy access to top-ranked Carson Elementary School assigned. Convenient to Cherry Creek North, Washington Park, Crestmoor / Cranmer / Robinson Parks, Lowry, Downtown, DTC and DU. VA, PSL, and Rose Hospitals are all nearby for a quick commute. 15 mins to UC Hospital / Anschutz Medical Campus.
- Priced for October 2025 Start w/ 9 or 18 month term.
- Application (History of Credit, Criminal, & Eviction), plus Income / Employment documents and Landlord references.
- 1st & last month rent plus deposit minimum.
- Measurements are approximate.
- No Roommates.
- One dog conditional with landlord approval and additional Deposit and fees. No Cats.
- A no smoking property.
- Tenant pays utilities.
APPLICATION NOTES: Applications are not taken or reviewed without in-person or virtual viewing. Final lease terms will be agreed to after the owners review of your completed application (income/employment, rental history, etc). Tenant application does not guarantee acceptance by Landlord. Application fees (if any) are charged by a third party for each adult occupant and are not refundable by Landlord or its agents. A Prospective Tenant has the right to provide to Landlord a Portable Tenant Screening Report as defined in Section 38-12-902 (2.5), Colorado Revised Statutes
House for rent
Accepts Zillow applications
$3,149/mo
663 Grape St, Denver, CO 80220
3beds
2,051sqft
Price may not include required fees and charges.
Single family residence
Available now
Small dogs OK
Central air
In unit laundry
Detached parking
Fireplace
What's special
Large lotLong private drivewayNew paintRefinished hardwood floors
- 35 days
- on Zillow |
- -- |
- -- |
Travel times
Facts & features
Interior
Bedrooms & bathrooms
- Bedrooms: 3
- Bathrooms: 2
- Full bathrooms: 2
Rooms
- Room types: Dining Room
Heating
- Fireplace
Cooling
- Central Air
Appliances
- Included: Dishwasher, Disposal, Dryer, Microwave, Range Oven, Refrigerator, Washer
- Laundry: In Unit
Features
- Storage
- Flooring: Hardwood
- Has fireplace: Yes
Interior area
- Total interior livable area: 2,051 sqft
Video & virtual tour
Property
Parking
- Parking features: Detached, Off Street
- Details: Contact manager
Features
- Patio & porch: Porch
- Exterior features: Balcony, Lawn, Lawn Care included in rent, Living room, Sprinkler System
- Fencing: Fenced Yard
Details
- Parcel number: 0606431020000
Construction
Type & style
- Home type: SingleFamily
- Property subtype: Single Family Residence
Condition
- Year built: 1942
Community & HOA
Location
- Region: Denver
Financial & listing details
- Lease term: 6 Month
Price history
| Date | Event | Price |
|---|---|---|
| 9/23/2025 | Price change | $3,149-4.6%$2/sqft |
Source: Zillow Rentals | ||
| 8/20/2025 | Listed for rent | $3,300$2/sqft |
Source: Zillow Rentals | ||
| 8/7/2025 | Listing removed | $3,300$2/sqft |
Source: Zillow Rentals | ||
| 8/4/2025 | Price change | $3,300-5.7%$2/sqft |
Source: Zillow Rentals | ||
| 7/15/2025 | Price change | $3,500-7.9%$2/sqft |
Source: Zillow Rentals | ||
