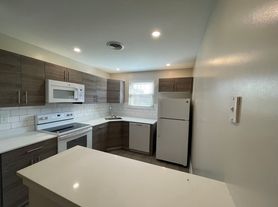Welcome to this completely updated townhome, neatly tucked away in a quaint area of town in back of Brookside Country Club. The home has luxury vinyl plank flooring throughout. Spacious living room and dining room. Beautiful gourmet kitchen with Blue Persa Granite countertops, tile backsplash, natural cherry cabinetry with Easy closes drawers with oil rubbed bronze knobs, easy close drawers with oil rubbed bronze knobs and tile flooring. A refrigerator is included for the tenants' use. Enjoy the spacious enclosed 4-season room that leads to a fantastic fenced-in private backyard with a shed. The 2nd level offers two bedrooms with a separate room currently used as a walk-in closet with a cedar closet. The hall bath has been completely updated with a tile surround and a jetted tub. The light above the tub has a heater that warms the entire bathroom. This home has gas heat, central air, and ceiling fans. The HVAC and hot water heater are newer. The finished basement can be used as a bedroom or home office with brand-new flooring. There is a separate laundry/storage area that also has a tile shower, toilet, and sink, and has a washer and dryer for the tenant's use. Pet(s) approval on a pet-by-pet basis. The property is ready for occupancy immediately.
Townhouse for rent
$2,200/mo
663 Hawthorne Ave, Pottstown, PA 19464
3beds
1,012sqft
Price may not include required fees and charges.
Townhouse
Available now
Cats, dogs OK
Central air, electric, ceiling fan
In basement laundry
On street parking
Natural gas, forced air
What's special
Finished basementFenced-in private backyardJetted tubDining roomNatural cherry cabinetryCedar closetGas heat
- 134 days |
- -- |
- -- |
Travel times
Looking to buy when your lease ends?
Consider a first-time homebuyer savings account designed to grow your down payment with up to a 6% match & a competitive APY.
Facts & features
Interior
Bedrooms & bathrooms
- Bedrooms: 3
- Bathrooms: 2
- Full bathrooms: 2
Heating
- Natural Gas, Forced Air
Cooling
- Central Air, Electric, Ceiling Fan
Appliances
- Included: Disposal, Dryer, Microwave, Refrigerator, Washer
- Laundry: In Basement, In Unit
Features
- Cedar Closet(s), Ceiling Fan(s), Dining Area, Kitchen - Gourmet, Kitchen Island, Walk In Closet, Walk-In Closet(s)
- Flooring: Carpet
- Has basement: Yes
Interior area
- Total interior livable area: 1,012 sqft
Property
Parking
- Parking features: On Street
- Details: Contact manager
Features
- Exterior features: Contact manager
Details
- Parcel number: 160013524005
Construction
Type & style
- Home type: Townhouse
- Architectural style: Colonial
- Property subtype: Townhouse
Condition
- Year built: 1942
Building
Management
- Pets allowed: Yes
Community & HOA
Location
- Region: Pottstown
Financial & listing details
- Lease term: Contact For Details
Price history
| Date | Event | Price |
|---|---|---|
| 7/8/2025 | Listed for rent | $2,200$2/sqft |
Source: Bright MLS #PAMC2143362 | ||
| 1/10/2011 | Sold | $102,800+3.8%$102/sqft |
Source: Public Record | ||
| 10/10/2010 | Listing removed | $99,000$98/sqft |
Source: Prudential Fox and Roach #5762669 | ||
| 10/2/2010 | Price change | $99,000-17.4%$98/sqft |
Source: Prudential Fox and Roach #5762669 | ||
| 9/16/2010 | Price change | $119,900-4%$118/sqft |
Source: Prudential Fox and Roach #5762669 | ||
