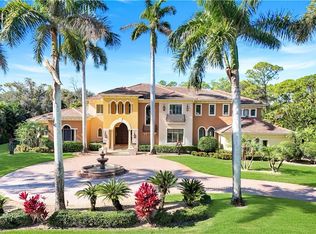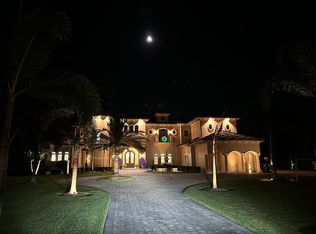A truly gracious triple gated country estate situated in the heart of Naples only minutes to great restaurants, shops and the beach. This french inspired 2-story family home is encompassed by 3.29 acres of gloriously manicured lawns, hedgerows and exotic trees, allowing for total privacy from all 4 sides of the property. The house is filled with surprise features with automated blackout shades in the Master suite, temperature controlled dual wine rooms, a 12-seat home theatre, a gallery library, chef's kitchen with thermador and sub-zero appliances, a walk in pantry, whole house generator, reverse osmosis system, tankless hot water heaters, interior and exterior smart security system, tennis court with basketball hop, pool, spa and in addition to the 3-car attached garage, is a vast workshop with 14x14 and 16x10 doors, storage loft, built in cabinets, perfect for storing a Car collection, RV or boats. Need extra room for extended family to stay? The partially renovated guest house adjacent to the main house is the perfect solution! The main house sits on 1.59 acres and the guest house is on 1.75 acres the parcels could be subdivided to create two distinct Estates. Come take a look!
This property is off market, which means it's not currently listed for sale or rent on Zillow. This may be different from what's available on other websites or public sources.

