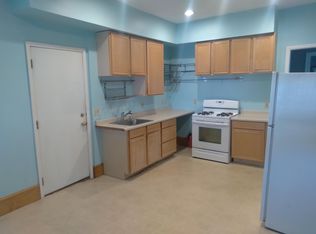Closed
$315,000
663 Iglehart Ave, Saint Paul, MN 55104
4beds
3,438sqft
Single Family Residence
Built in 1906
5,227.2 Square Feet Lot
$313,500 Zestimate®
$92/sqft
$2,281 Estimated rent
Home value
$313,500
$285,000 - $345,000
$2,281/mo
Zestimate® history
Loading...
Owner options
Explore your selling options
What's special
***Offer accepted open house has been CANCELLED***
This spacious and well-maintained Summit-University home offers the perfect blend of character, comfort, and location—just steps from Selby Avenue’s award-winning bars, restaurants, and local favorites. You're welcomed by a beautifully rebuilt front porch with knotty pine walls and newer windows—an ideal spot to relax and take in the neighborhood. Inside, you'll find hardwood floors throughout the main level, tall ceilings, and classic architectural details including original woodwork and charming columns. All four bedrooms are located on the upper level, offering generous room sizes and a functional layout that's hard to find. Whether you're a first-time homebuyer or simply looking for more space, this home offers timeless features and unbeatable access to one of St. Paul's most vibrant neighborhoods.
Zillow last checked: 8 hours ago
Listing updated: October 08, 2025 at 07:23am
Listed by:
Shane M. Montoya 651-492-6423,
Coldwell Banker Realty,
Nick Mansur 651-587-5632
Bought with:
Lisa Cassellius
Lakes Area Realty
Source: NorthstarMLS as distributed by MLS GRID,MLS#: 6753585
Facts & features
Interior
Bedrooms & bathrooms
- Bedrooms: 4
- Bathrooms: 1
- Full bathrooms: 1
Bedroom 1
- Level: Upper
- Area: 182 Square Feet
- Dimensions: 13x14
Bedroom 2
- Level: Upper
- Area: 149.5 Square Feet
- Dimensions: 11.5x13
Bedroom 3
- Level: Upper
- Area: 100 Square Feet
- Dimensions: 10x10
Bedroom 4
- Level: Upper
- Area: 100 Square Feet
- Dimensions: 12.5x8
Dining room
- Level: Main
- Area: 208 Square Feet
- Dimensions: 13x16
Foyer
- Level: Main
- Area: 208 Square Feet
- Dimensions: 13x16
Kitchen
- Level: Main
- Area: 218.75 Square Feet
- Dimensions: 12.5x17.5
Living room
- Level: Main
- Area: 166.75 Square Feet
- Dimensions: 11.5x14.5
Other
- Level: Main
- Area: 183.75 Square Feet
- Dimensions: 24.5x7.5
Heating
- Hot Water
Cooling
- Window Unit(s)
Appliances
- Included: Dishwasher, Dryer, Freezer, Range, Refrigerator, Washer
Features
- Basement: Full,Unfinished
- Has fireplace: No
Interior area
- Total structure area: 3,438
- Total interior livable area: 3,438 sqft
- Finished area above ground: 1,764
- Finished area below ground: 0
Property
Parking
- Parking features: Open
- Has uncovered spaces: Yes
Accessibility
- Accessibility features: None
Features
- Levels: Two
- Stories: 2
- Patio & porch: Front Porch
- Fencing: Chain Link,Full
Lot
- Size: 5,227 sqft
- Dimensions: 40 x 122 x 40 x 122
Details
- Foundation area: 771
- Parcel number: 352923440041
- Zoning description: Residential-Single Family
Construction
Type & style
- Home type: SingleFamily
- Property subtype: Single Family Residence
Materials
- Vinyl Siding
- Roof: Asphalt
Condition
- Age of Property: 119
- New construction: No
- Year built: 1906
Utilities & green energy
- Electric: 100 Amp Service
- Gas: Natural Gas
- Sewer: City Sewer/Connected
- Water: City Water/Connected
Community & neighborhood
Location
- Region: Saint Paul
- Subdivision: Swifts Sub Of Lots, 10
HOA & financial
HOA
- Has HOA: No
Price history
| Date | Event | Price |
|---|---|---|
| 10/7/2025 | Sold | $315,000+0%$92/sqft |
Source: | ||
| 9/4/2025 | Pending sale | $314,900$92/sqft |
Source: | ||
| 8/15/2025 | Listed for sale | $314,900+26%$92/sqft |
Source: | ||
| 6/30/2020 | Sold | $250,000+4.2%$73/sqft |
Source: | ||
| 6/3/2020 | Listed for sale | $239,900+113.4%$70/sqft |
Source: Scout Realty #5575696 | ||
Public tax history
| Year | Property taxes | Tax assessment |
|---|---|---|
| 2024 | $5,064 +15.8% | $311,200 -2% |
| 2023 | $4,374 +10.3% | $317,400 +18.7% |
| 2022 | $3,966 +51.1% | $267,500 +11.5% |
Find assessor info on the county website
Neighborhood: Summit-University
Nearby schools
GreatSchools rating
- 1/10Maxfield Magnet Elementary SchoolGrades: PK-5Distance: 0.4 mi
- 3/10Hidden River Middle SchoolGrades: 6-8Distance: 2.2 mi
- 7/10Central Senior High SchoolGrades: 9-12Distance: 1 mi
Get a cash offer in 3 minutes
Find out how much your home could sell for in as little as 3 minutes with a no-obligation cash offer.
Estimated market value
$313,500
Get a cash offer in 3 minutes
Find out how much your home could sell for in as little as 3 minutes with a no-obligation cash offer.
Estimated market value
$313,500
