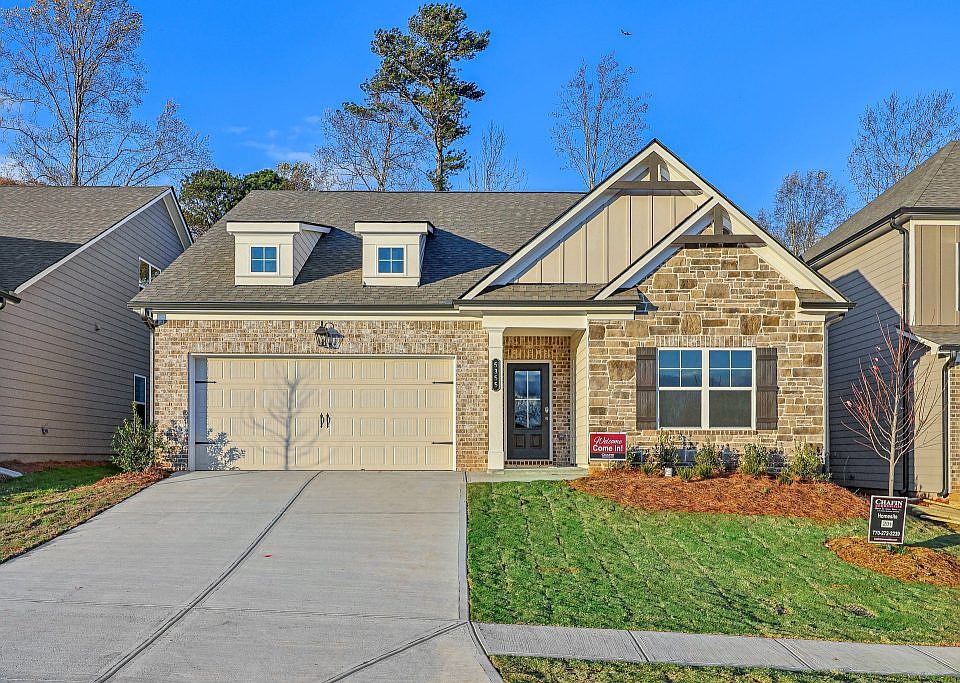Colburn This home offers 5 Bedrooms and 4 Bathrooms with a spacious guest suite on the main level with a loft area upstairs. Formal Dining Room. The great room opens up to the kitchen. The kitchen has an island, a walk-in pantry, and a large mud room. Breakfast is separate from the kitchen. Upstairs has a Loft area, Primary Suite and Bathroom, 3 Secondary Bedrooms, 2 Secondary Bathrooms, and a Laundry room. Sample Images - Under construction. Please contact the listing agent for more details.
Active
$562,282
663 Secret Garden Ln #47A, Dacula, GA 30019
5beds
2,800sqft
Single Family Residence
Built in 2025
-- sqft lot
$-- Zestimate®
$201/sqft
$75/mo HOA
What's special
Walk-in pantryLarge mud roomPrimary suite and bathroomKitchen has an islandLaundry roomFormal dining room
- 3 days |
- 62 |
- 3 |
Zillow last checked: 7 hours ago
Listing updated: October 24, 2025 at 12:11pm
Listed by:
Ward Buick 770-757-4921,
Chafin Realty, Inc.
Source: GAMLS,MLS#: 10629554
Travel times
Schedule tour
Facts & features
Interior
Bedrooms & bathrooms
- Bedrooms: 5
- Bathrooms: 4
- Full bathrooms: 4
- Main level bathrooms: 1
- Main level bedrooms: 1
Rooms
- Room types: Family Room, Laundry, Other
Kitchen
- Features: Kitchen Island, Pantry, Solid Surface Counters, Walk-in Pantry
Heating
- Electric, Other
Cooling
- Central Air, Electric, Other
Appliances
- Included: Dishwasher, Disposal, Other, Refrigerator
- Laundry: Other
Features
- High Ceilings, Other, Walk-In Closet(s)
- Flooring: Other
- Windows: Double Pane Windows, Window Treatments
- Basement: None
- Number of fireplaces: 1
- Fireplace features: Factory Built, Family Room, Living Room, Other
- Common walls with other units/homes: No Common Walls
Interior area
- Total structure area: 2,800
- Total interior livable area: 2,800 sqft
- Finished area above ground: 2,800
- Finished area below ground: 0
Property
Parking
- Total spaces: 2
- Parking features: Attached, Garage
- Has attached garage: Yes
Features
- Levels: Two
- Stories: 2
- Patio & porch: Patio
- Exterior features: Other
- Fencing: Back Yard
- Body of water: None
Lot
- Features: Other
- Residential vegetation: Grassed
Details
- Parcel number: 0.0
Construction
Type & style
- Home type: SingleFamily
- Architectural style: Traditional
- Property subtype: Single Family Residence
Materials
- Other, Vinyl Siding
- Foundation: Slab
- Roof: Other
Condition
- Under Construction
- New construction: Yes
- Year built: 2025
Details
- Builder name: Chafin Communities
- Warranty included: Yes
Utilities & green energy
- Sewer: Public Sewer
- Water: Public
- Utilities for property: Other, Sewer Available, Underground Utilities
Green energy
- Energy efficient items: Appliances
Community & HOA
Community
- Features: Park
- Security: Carbon Monoxide Detector(s)
- Subdivision: Pinecrest Ridge
HOA
- Has HOA: Yes
- Services included: Maintenance Structure, Maintenance Grounds, Other
- HOA fee: $900 annually
Location
- Region: Dacula
Financial & listing details
- Price per square foot: $201/sqft
- Annual tax amount: $10
- Date on market: 10/22/2025
- Cumulative days on market: 3 days
- Listing agreement: Exclusive Right To Sell
About the community
Pinecrest Ridge by Chafin Communities
A vibrant subdivision featuring a mix of 67 stylish ranch and two-story homes perfect for growing families, downsizers, investors, or first-time homebuyers seeking a place to put down roots. One of the standout features of this new community is a dedicated dog park for your four-legged family members to run and play.
Come discover why Chafin Communities is a trusted name in Georgia homebuilding and why our new Dacula neighborhood could be the perfect place for your next chapter.
Source: Chafin Communities
