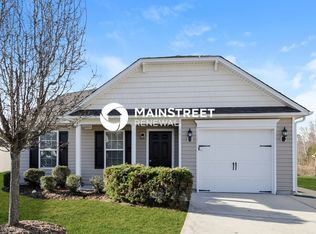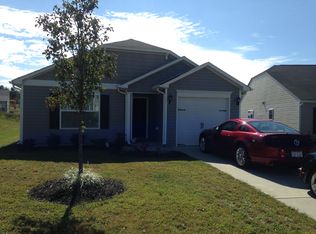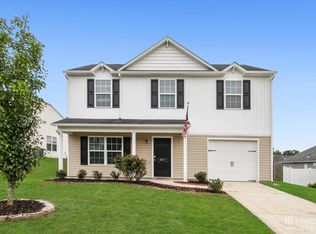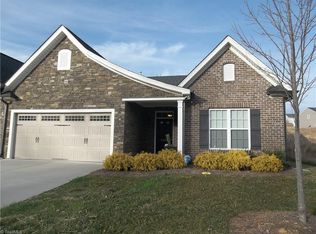Sold for $257,500 on 07/10/24
$257,500
663 Switchback Ct, High Point, NC 27265
3beds
1,454sqft
Stick/Site Built, Residential, Single Family Residence
Built in 2013
0.16 Acres Lot
$254,400 Zestimate®
$--/sqft
$1,783 Estimated rent
Home value
$254,400
$242,000 - $267,000
$1,783/mo
Zestimate® history
Loading...
Owner options
Explore your selling options
What's special
Beautiful 3-bedroom home in Davidson County, featuring NEW FLOORING and FRESH PAINT throughout most of the home! Fantastic neighborhood, only minutes from shopping and restaurants. Downstairs you have a beautiful open floor plan with kitchen/living room, laundry room by the entry, plus the powder room. Upstairs you'll find all three bedrooms and two full bathrooms. Nice backyard with a great patio area, and private with no homes directly behind you. Extra side yard space due to utility easement. Lower Davidson County taxes and sought-after school district, schedule your tour today!
Zillow last checked: 8 hours ago
Listing updated: July 11, 2024 at 07:34am
Listed by:
Daniel Gibson 336-906-0595,
Keller Williams Realty
Bought with:
Spencer Lindahl
Main Street Renewal, LLC
Source: Triad MLS,MLS#: 1140676 Originating MLS: High Point
Originating MLS: High Point
Facts & features
Interior
Bedrooms & bathrooms
- Bedrooms: 3
- Bathrooms: 3
- Full bathrooms: 2
- 1/2 bathrooms: 1
- Main level bathrooms: 1
Primary bedroom
- Level: Second
Bedroom 2
- Level: Second
Bedroom 3
- Level: Second
Dining room
- Level: Main
Kitchen
- Level: Main
Laundry
- Level: Main
Living room
- Level: Main
Heating
- Forced Air, Electric
Cooling
- Central Air
Appliances
- Included: Electric Water Heater
- Laundry: Dryer Connection, Washer Hookup
Features
- Dead Bolt(s)
- Flooring: Carpet, Laminate, Vinyl
- Has basement: No
- Attic: Access Only
- Has fireplace: No
Interior area
- Total structure area: 1,454
- Total interior livable area: 1,454 sqft
- Finished area above ground: 1,454
Property
Parking
- Total spaces: 1
- Parking features: Garage, Attached, Garage Faces Front
- Attached garage spaces: 1
Features
- Levels: Two
- Stories: 2
- Patio & porch: Porch
- Pool features: None
Lot
- Size: 0.16 Acres
- Dimensions: .164
- Features: Cleared, Cul-De-Sac, Subdivided, Not in Flood Zone, Subdivision
Details
- Parcel number: 01008M0000014000
- Zoning: PDR
- Special conditions: Owner Sale
Construction
Type & style
- Home type: SingleFamily
- Architectural style: Transitional
- Property subtype: Stick/Site Built, Residential, Single Family Residence
Materials
- Vinyl Siding
- Foundation: Slab
Condition
- Year built: 2013
Utilities & green energy
- Sewer: Public Sewer
- Water: Public
Community & neighborhood
Location
- Region: High Point
- Subdivision: Westover Ridge
HOA & financial
HOA
- Has HOA: Yes
- HOA fee: $25 monthly
Other
Other facts
- Listing agreement: Exclusive Right To Sell
- Listing terms: Cash,Conventional
Price history
| Date | Event | Price |
|---|---|---|
| 3/27/2025 | Listing removed | $1,905$1/sqft |
Source: Zillow Rentals | ||
| 3/8/2025 | Price change | $1,905-1.8%$1/sqft |
Source: Zillow Rentals | ||
| 2/22/2025 | Price change | $1,940-5.4%$1/sqft |
Source: Zillow Rentals | ||
| 11/19/2024 | Price change | $2,050-5.3%$1/sqft |
Source: Zillow Rentals | ||
| 8/22/2024 | Listed for rent | $2,165$1/sqft |
Source: Zillow Rentals | ||
Public tax history
| Year | Property taxes | Tax assessment |
|---|---|---|
| 2025 | $1,831 | $154,170 |
| 2024 | $1,831 +2.6% | $154,170 |
| 2023 | $1,785 | $154,170 |
Find assessor info on the county website
Neighborhood: 27265
Nearby schools
GreatSchools rating
- 6/10Wallburg ElementaryGrades: PK-5Distance: 5.4 mi
- 5/10Ledford MiddleGrades: 6-8Distance: 5.3 mi
- 4/10Ledford Senior HighGrades: 9-12Distance: 5.4 mi
Get a cash offer in 3 minutes
Find out how much your home could sell for in as little as 3 minutes with a no-obligation cash offer.
Estimated market value
$254,400
Get a cash offer in 3 minutes
Find out how much your home could sell for in as little as 3 minutes with a no-obligation cash offer.
Estimated market value
$254,400



