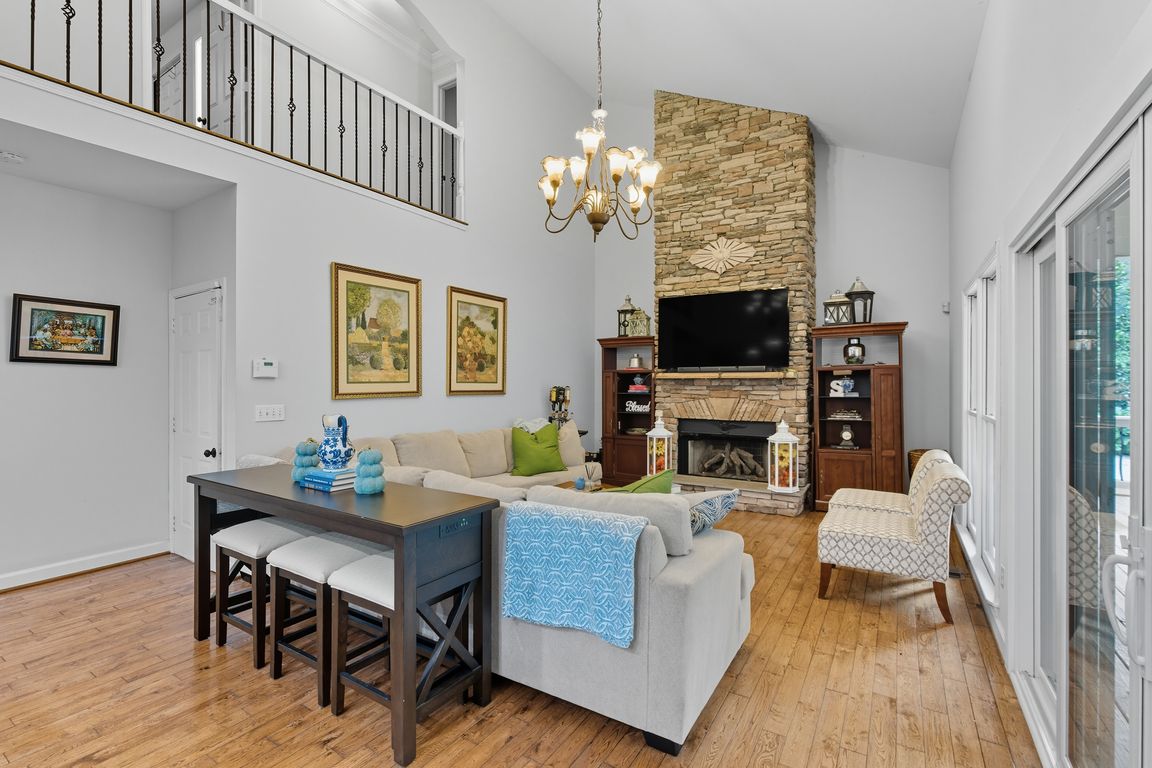
ActivePrice cut: $4K (11/15)
$675,000
6beds
4,666sqft
663 Transart Pkwy, Canton, GA 30114
6beds
4,666sqft
Single family residence
Built in 1995
1.89 Acres
2 Garage spaces
$145 price/sqft
$600 annually HOA fee
What's special
High ceilingsOversized family spacesFlowing floorplanCovered pergolaIncome-producing basement optionCovered porchSpacious layout
Welcome to the crown jewel of Canton living-a stunning 6-bedroom, 4-bathroom estate with 4,666 sq. ft. of pure elegance. From the moment you step inside, you'll know this isn't just a house-it's the home you've been waiting for. Exceptional Home Features * Full Basement with Private ...
- 48 days |
- 1,096 |
- 65 |
Source: GAMLS,MLS#: 10612155
Travel times
Living Room
Kitchen
Primary Bedroom
Zillow last checked: 8 hours ago
Listing updated: November 17, 2025 at 10:06pm
Listed by:
Ramsy DePaula 770-826-8355,
Atlanta Communities
Source: GAMLS,MLS#: 10612155
Facts & features
Interior
Bedrooms & bathrooms
- Bedrooms: 6
- Bathrooms: 4
- Full bathrooms: 4
- Main level bathrooms: 1
- Main level bedrooms: 1
Rooms
- Room types: Laundry, Media Room, Office, Other
Dining room
- Features: Seats 12+
Kitchen
- Features: Kitchen Island, Pantry
Heating
- Central
Cooling
- Electric
Appliances
- Included: Dishwasher, Disposal, Dryer, Microwave, Refrigerator, Washer
- Laundry: Upper Level
Features
- Double Vanity, Walk-In Closet(s)
- Flooring: Hardwood
- Windows: Double Pane Windows
- Basement: Bath Finished,Finished,Full
- Number of fireplaces: 1
- Fireplace features: Gas Log
- Common walls with other units/homes: No Common Walls
Interior area
- Total structure area: 4,666
- Total interior livable area: 4,666 sqft
- Finished area above ground: 2,866
- Finished area below ground: 1,800
Property
Parking
- Total spaces: 2
- Parking features: Garage, Side/Rear Entrance
- Has garage: Yes
Accessibility
- Accessibility features: Accessible Kitchen
Features
- Levels: Three Or More
- Stories: 3
- Patio & porch: Deck, Patio
- Exterior features: Balcony
- Body of water: None
Lot
- Size: 1.89 Acres
- Features: Level, Private
Details
- Additional structures: Gazebo
- Parcel number: 15N09C 007
Construction
Type & style
- Home type: SingleFamily
- Architectural style: Brick 3 Side,Traditional
- Property subtype: Single Family Residence
Materials
- Concrete
- Roof: Composition
Condition
- Resale
- New construction: No
- Year built: 1995
Utilities & green energy
- Sewer: Public Sewer
- Water: Public
- Utilities for property: Cable Available, Electricity Available, Phone Available, Sewer Available, Water Available
Green energy
- Energy efficient items: Appliances
Community & HOA
Community
- Features: Park, Playground, Pool, Sidewalks, Tennis Court(s), Walk To Schools, Near Shopping
- Security: Smoke Detector(s)
- Subdivision: The Falls of Cherokee
HOA
- Has HOA: Yes
- Services included: Maintenance Grounds, Swimming, Tennis
- HOA fee: $600 annually
Location
- Region: Canton
Financial & listing details
- Price per square foot: $145/sqft
- Tax assessed value: $649,010
- Annual tax amount: $6,401
- Date on market: 10/2/2025
- Cumulative days on market: 48 days
- Listing agreement: Exclusive Right To Sell
- Electric utility on property: Yes