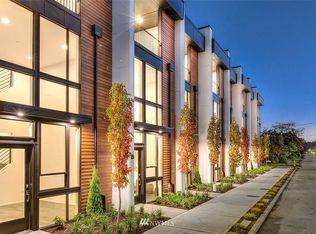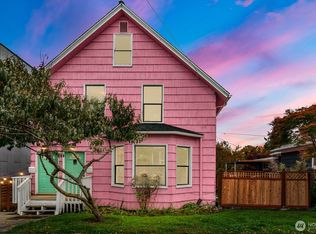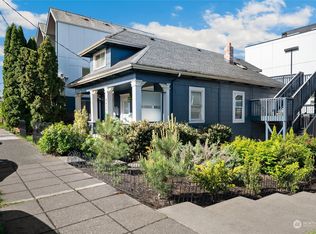Sold
Listed by:
Marianne Barkman,
John L. Scott, Inc.,
Lisa Molinaro,
John L. Scott, Inc.
Bought with: Coldwell Banker Bain
$635,000
6630 Carleton Avenue S #H, Seattle, WA 98108
2beds
1,260sqft
Townhouse
Built in 2017
1,302.44 Square Feet Lot
$633,900 Zestimate®
$504/sqft
$3,117 Estimated rent
Home value
$633,900
$583,000 - $685,000
$3,117/mo
Zestimate® history
Loading...
Owner options
Explore your selling options
What's special
Welcome to your modern Georgetown getaway—where style, comfort, AND convenience come together. This 3-story, 2 bed, 1.75 bath townhouse is packed w/ high-end touches, from vaulted ceilings & floor-to-ceiling windows (w/ remote blinds!) to a sleek kitchen w/ Frigidaire appliances, quartz counters, & tons of storage. Each bedroom has its own floor & bathroom (w/ heated floors in the primary bath) - privacy & cozy mornings. Step outside to a spacious covered deck AND a rooftop hangout, perfect for chill nights or hosting friends. Off-street parking? Check. Easy access to SeaTac, downtown, & freeways? Double check! Plus, you’re just steps from Oxbow Park, the pea patch, & Georgetown's best spots. BONUS - NO HOA! This is city living done right!
Zillow last checked: 8 hours ago
Listing updated: October 03, 2025 at 04:05am
Listed by:
Marianne Barkman,
John L. Scott, Inc.,
Lisa Molinaro,
John L. Scott, Inc.
Bought with:
Rebecca Mitchell, 118133
Coldwell Banker Bain
Source: NWMLS,MLS#: 2408442
Facts & features
Interior
Bedrooms & bathrooms
- Bedrooms: 2
- Bathrooms: 2
- Full bathrooms: 1
- 3/4 bathrooms: 1
Entry hall
- Level: Main
Kitchen with eating space
- Level: Main
Living room
- Level: Main
Heating
- Ductless, Electric
Cooling
- Ductless
Appliances
- Included: Dishwasher(s), Disposal, Dryer(s), Microwave(s), Refrigerator(s), Stove(s)/Range(s), Washer(s), Garbage Disposal, Water Heater: Tankless, Water Heater Location: Closet
Features
- Bath Off Primary
- Flooring: Ceramic Tile, Engineered Hardwood, Carpet
- Windows: Double Pane/Storm Window
- Basement: None
- Has fireplace: No
Interior area
- Total structure area: 1,260
- Total interior livable area: 1,260 sqft
Property
Parking
- Parking features: Off Street
Features
- Levels: Multi/Split
- Entry location: Main
- Patio & porch: Bath Off Primary, Double Pane/Storm Window, Vaulted Ceiling(s), Water Heater
- Has view: Yes
- View description: Territorial
Lot
- Size: 1,302 sqft
- Features: Curbs, Paved, Sidewalk, Cable TV, Deck, High Speed Internet, Rooftop Deck
- Topography: Level
Details
- Parcel number: 2734100677
- Special conditions: Standard
Construction
Type & style
- Home type: Townhouse
- Architectural style: Townhouse
- Property subtype: Townhouse
Materials
- Cement Planked, Wood Products, Cement Plank
- Foundation: Poured Concrete
- Roof: Flat
Condition
- Very Good
- Year built: 2017
Utilities & green energy
- Electric: Company: Puget Sound Energy
- Sewer: Sewer Connected, Company: King County Sewer
- Water: Public, Company: King County Water
- Utilities for property: Xfinity, Xfinity
Community & neighborhood
Location
- Region: Seattle
- Subdivision: Georgetown
Other
Other facts
- Listing terms: Cash Out,Conventional
- Cumulative days on market: 22 days
Price history
| Date | Event | Price |
|---|---|---|
| 9/2/2025 | Sold | $635,000-0.6%$504/sqft |
Source: | ||
| 8/8/2025 | Pending sale | $639,000$507/sqft |
Source: | ||
| 7/17/2025 | Listed for sale | $639,000-7.5%$507/sqft |
Source: | ||
| 2/28/2022 | Sold | $691,000+4.7%$548/sqft |
Source: | ||
| 2/10/2022 | Pending sale | $659,999$524/sqft |
Source: | ||
Public tax history
Tax history is unavailable.
Neighborhood: Georgetown
Nearby schools
GreatSchools rating
- 8/10Van Asselt Elementary SchoolGrades: PK-5Distance: 1.8 mi
- 7/10Mercer Middle SchoolGrades: 6-8Distance: 1.5 mi
- 8/10Cleveland High SchoolGrades: 9-12Distance: 0.7 mi

Get pre-qualified for a loan
At Zillow Home Loans, we can pre-qualify you in as little as 5 minutes with no impact to your credit score.An equal housing lender. NMLS #10287.
Sell for more on Zillow
Get a free Zillow Showcase℠ listing and you could sell for .
$633,900
2% more+ $12,678
With Zillow Showcase(estimated)
$646,578

