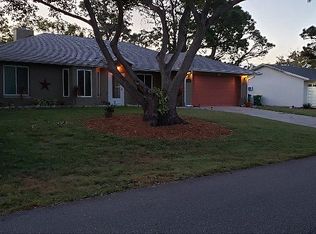Sold for $390,000 on 09/03/24
$390,000
6630 Dallas Ave, Cocoa, FL 32927
3beds
1,698sqft
Single Family Residence
Built in 1989
0.47 Acres Lot
$372,200 Zestimate®
$230/sqft
$2,345 Estimated rent
Home value
$372,200
$335,000 - $413,000
$2,345/mo
Zestimate® history
Loading...
Owner options
Explore your selling options
What's special
CLOSE TO NASA! VIEW INCREDIBLE ROCKET LAUNCHES! This BEAUTIFUL home has been meticulously maintained. On a DOUBLE LOT, a fully fenced in yard for privacy & exquisitely landscaped with beautiful gardens. NEW ROOF 2023, COMPLETE HOUSE REPIPING & WATER HEATER 2024, HVAC 2019. FRESH NEUTRAL INTERIOR PAINT. HURRICANE SHUTTERS on all windows. Enclosed back porch provides a serene space for relaxation. The outdoor space is an absolute retreat featuring: 2 PERGOLAS , 2021, one with electricity. And 2 SHEDS with electricity provide ample storage & workspace. The large lots have plenty of room for a POOL, RV or Boat. The spacious floor plan is designed for comfort & style. Entry, Breakfast nook & family room have gleaming hardwoods & a fireplace. Vaulted ceilings, skylight & large windows flood the home with natural light. Formal living/dining provide ample space for family gatherings. Split bedrooms, Primary suite offers ensuite bath, walk in shower & tub, double sinks, walk-in closet & slider that opens to the enclosed back porch. This home is a perfect blend of beauty, functionality, and comfort. Short Walk to the River & view the rocket launches. Close to Shopping & Restaurants. Short drive to Beaches, Kennedy Space Center, all NASA Companies, Orlando Airport, the new Brightline Train, and all Florida Attractions!
Zillow last checked: 8 hours ago
Listing updated: July 01, 2025 at 11:21am
Listed by:
Patricia J Beaulieu 401-648-1299,
Better Homes & Gardens RE Star
Bought with:
Melissa Horne, 3399148
RE/MAX Elite
Source: Space Coast AOR,MLS#: 1020019
Facts & features
Interior
Bedrooms & bathrooms
- Bedrooms: 3
- Bathrooms: 2
- Full bathrooms: 2
Primary bedroom
- Description: Ensuite bath, slider to porch
- Level: Main
Bedroom 2
- Level: Main
Bedroom 3
- Level: Main
Primary bathroom
- Description: Walk in shower, tub, 2 sinks,slider to porch
- Level: Main
Bathroom 2
- Description: Full bath
- Level: Main
Dining room
- Description: Formal Dining/Living room
- Level: Main
Family room
- Description: Fireplace & sliders to patio
- Level: Main
Kitchen
- Description: Wood cabinets, corian countertops, breakfast bar
- Level: Main
Kitchen
- Description: Breakfast nook with skylight
- Level: Main
Living room
- Description: Formal Dining/Living
- Level: Main
Other
- Description: Enclosed Porch with vinyl windows & screens
- Level: Main
Heating
- Central, Electric
Cooling
- Central Air, Electric
Appliances
- Included: Dishwasher, Dryer, Electric Range, Electric Water Heater, Refrigerator, Washer
- Laundry: In Garage, Lower Level
Features
- Breakfast Bar, Breakfast Nook, Built-in Features, Ceiling Fan(s), Entrance Foyer, Open Floorplan, Pantry, Primary Bathroom -Tub with Separate Shower, Primary Downstairs, Split Bedrooms, Vaulted Ceiling(s), Walk-In Closet(s)
- Flooring: Carpet, Tile, Vinyl, Wood
- Windows: Skylight(s)
- Number of fireplaces: 1
- Fireplace features: Wood Burning
Interior area
- Total structure area: 2,401
- Total interior livable area: 1,698 sqft
Property
Parking
- Total spaces: 2
- Parking features: Garage, Garage Door Opener, RV Access/Parking
- Garage spaces: 2
Features
- Levels: One
- Stories: 1
- Patio & porch: Rear Porch
- Exterior features: Storm Shutters
- Pool features: None
- Fencing: Back Yard,Chain Link,Fenced,Full,Privacy,Wood
- Has view: Yes
- View description: Other
Lot
- Size: 0.47 Acres
- Features: Few Trees, Sprinklers In Front, Sprinklers In Rear
Details
- Additional structures: Shed(s), Other
- Additional parcels included: 2311032
- Parcel number: 2335242500019.00021.00
- Zoning description: Residential
- Special conditions: Third Party Approval
Construction
Type & style
- Home type: SingleFamily
- Architectural style: Ranch
- Property subtype: Single Family Residence
Materials
- Aluminum Siding, Frame, Vinyl Siding
- Roof: Shingle
Condition
- Updated/Remodeled
- New construction: No
- Year built: 1989
Utilities & green energy
- Sewer: Septic Tank
- Water: Public, Well
- Utilities for property: Cable Available, Electricity Available, Electricity Connected, Water Available, Water Connected
Community & neighborhood
Security
- Security features: Smoke Detector(s)
Location
- Region: Cocoa
- Subdivision: Port St John Unit 2
Other
Other facts
- Listing terms: Cash,Conventional
- Road surface type: Asphalt
Price history
| Date | Event | Price |
|---|---|---|
| 9/3/2024 | Sold | $390,000-1.2%$230/sqft |
Source: Space Coast AOR #1020019 | ||
| 8/27/2024 | Pending sale | $394,900$233/sqft |
Source: Space Coast AOR #1020019 | ||
| 8/27/2024 | Listed for sale | $394,900$233/sqft |
Source: Space Coast AOR #1020019 | ||
| 7/25/2024 | Contingent | $394,900$233/sqft |
Source: Space Coast AOR #1020019 | ||
| 7/19/2024 | Listed for sale | $394,900+393.6%$233/sqft |
Source: Space Coast AOR #1020019 | ||
Public tax history
| Year | Property taxes | Tax assessment |
|---|---|---|
| 2024 | $1,421 +2.8% | $105,590 +3% |
| 2023 | $1,382 +3% | $102,520 +3% |
| 2022 | $1,342 +0.1% | $99,540 +3% |
Find assessor info on the county website
Neighborhood: Port Saint John
Nearby schools
GreatSchools rating
- 7/10Challenger 7 Elementary SchoolGrades: PK-6Distance: 1.4 mi
- 5/10Space Coast Junior/Senior High SchoolGrades: 7-12Distance: 3 mi
Schools provided by the listing agent
- Elementary: Challenger 7
- Middle: Space Coast
- High: Space Coast
Source: Space Coast AOR. This data may not be complete. We recommend contacting the local school district to confirm school assignments for this home.

Get pre-qualified for a loan
At Zillow Home Loans, we can pre-qualify you in as little as 5 minutes with no impact to your credit score.An equal housing lender. NMLS #10287.
Sell for more on Zillow
Get a free Zillow Showcase℠ listing and you could sell for .
$372,200
2% more+ $7,444
With Zillow Showcase(estimated)
$379,644