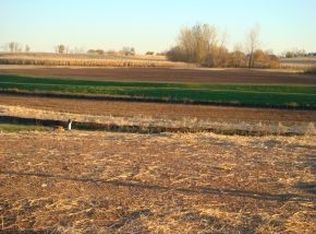Sold
$740,000
6630 N Headwall Cir, Appleton, WI 54913
5beds
4,308sqft
Single Family Residence
Built in 2010
0.56 Acres Lot
$748,200 Zestimate®
$172/sqft
$3,941 Estimated rent
Home value
$748,200
$673,000 - $831,000
$3,941/mo
Zestimate® history
Loading...
Owner options
Explore your selling options
What's special
Welcome home to this stunning 1.5-story residence perfectly situated on an expansive .56-acre lot in North Appleton. With 5 bedrooms and 4.1 bathrooms, this home is designed for comfort, style, and functionality. The main level greets you with a cozy gas fireplace and a dedicated first-floor office. The highlight is the luxurious primary suite, a retreat featuring two closets and a spa-like ensuite bathroom with a jetted tub, a beautiful walk-in tile shower, and two sinks. Entertaining is a dream in the fully finished walkout basement. This incredible space boasts a beautiful wet bar, creating the perfect setup for hosting gatherings. Enjoy Wisconsin's seasons from the elevated deck or the lower-level patio. 48 hr binding acceptance on all offers.
Zillow last checked: 8 hours ago
Listing updated: September 08, 2025 at 03:01am
Listed by:
Lisa Ihde Office:920-739-2121,
Century 21 Ace Realty
Bought with:
Kyle C Russ
Century 21 Ace Realty
Source: RANW,MLS#: 50312319
Facts & features
Interior
Bedrooms & bathrooms
- Bedrooms: 5
- Bathrooms: 5
- Full bathrooms: 4
- 1/2 bathrooms: 1
Bedroom 1
- Level: Main
- Dimensions: 15x13
Bedroom 2
- Level: Upper
- Dimensions: 11x12
Bedroom 3
- Level: Upper
- Dimensions: 11x12
Bedroom 4
- Level: Upper
- Dimensions: 12x12
Bedroom 5
- Level: Upper
- Dimensions: 11x11
Dining room
- Level: Main
- Dimensions: 12x13
Family room
- Level: Lower
- Dimensions: 22x15
Formal dining room
- Level: Main
- Dimensions: 11X12
Kitchen
- Level: Main
- Dimensions: 12x11
Living room
- Level: Main
- Dimensions: 18X20
Other
- Description: Laundry
- Level: Main
- Dimensions: 8x6
Other
- Description: Den/Office
- Level: Main
- Dimensions: 11x11
Other
- Description: Exercise Room
- Level: Lower
- Dimensions: 12x16
Other
- Description: Game Room
- Level: Lower
- Dimensions: 11x12
Heating
- Forced Air
Cooling
- Forced Air, Central Air
Appliances
- Included: Dishwasher, Dryer, Freezer, Microwave, Range, Refrigerator, Washer
Features
- Second Kitchen, At Least 1 Bathtub, Kitchen Island, Pantry, Vaulted Ceiling(s), Walk-In Closet(s), Walk-in Shower, Wet Bar, Formal Dining, Smart Home
- Basement: Finished,Full,Full Sz Windows Min 20x24,Radon Mitigation System,Sump Pump,Walk-Out Access
- Number of fireplaces: 1
- Fireplace features: One, Gas
Interior area
- Total interior livable area: 4,308 sqft
- Finished area above ground: 3,001
- Finished area below ground: 1,307
Property
Parking
- Total spaces: 3
- Parking features: Attached, Basement, Garage Door Opener
- Attached garage spaces: 3
Accessibility
- Accessibility features: 1st Floor Bedroom, 1st Floor Full Bath, Laundry 1st Floor
Features
- Patio & porch: Deck, Patio
- Has spa: Yes
- Spa features: Bath
Lot
- Size: 0.56 Acres
Details
- Parcel number: 311930011
- Zoning: Residential
- Special conditions: Arms Length
Construction
Type & style
- Home type: SingleFamily
- Property subtype: Single Family Residence
Materials
- Brick, Vinyl Siding
- Foundation: Poured Concrete
Condition
- New construction: No
- Year built: 2010
Utilities & green energy
- Sewer: Public Sewer
- Water: Public
Community & neighborhood
Location
- Region: Appleton
Price history
| Date | Event | Price |
|---|---|---|
| 9/5/2025 | Sold | $740,000+1.4%$172/sqft |
Source: RANW #50312319 | ||
| 9/5/2025 | Pending sale | $729,900$169/sqft |
Source: RANW #50312319 | ||
| 7/26/2025 | Contingent | $729,900$169/sqft |
Source: | ||
| 7/25/2025 | Listed for sale | $729,900+37.7%$169/sqft |
Source: RANW #50312319 | ||
| 4/30/2021 | Listing removed | -- |
Source: RANW #50229175 | ||
Public tax history
| Year | Property taxes | Tax assessment |
|---|---|---|
| 2024 | $9,447 +5.6% | $604,000 |
| 2023 | $8,947 +12.3% | $604,000 +43.8% |
| 2022 | $7,964 +0.3% | $420,000 |
Find assessor info on the county website
Neighborhood: 54913
Nearby schools
GreatSchools rating
- 6/10Freedom Elementary SchoolGrades: PK-5Distance: 3.9 mi
- 5/10Freedom Middle SchoolGrades: 6-8Distance: 5.5 mi
- 7/10Freedom High SchoolGrades: 9-12Distance: 5.5 mi

Get pre-qualified for a loan
At Zillow Home Loans, we can pre-qualify you in as little as 5 minutes with no impact to your credit score.An equal housing lender. NMLS #10287.
