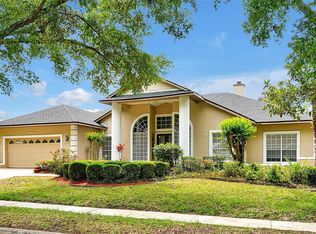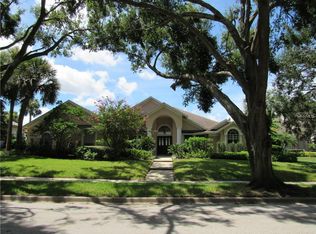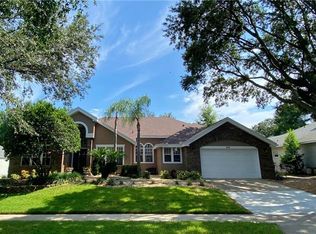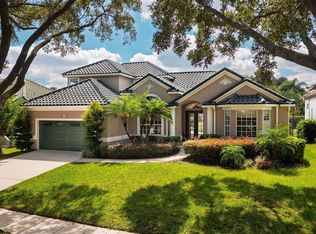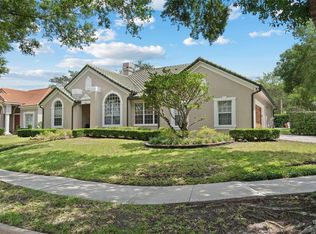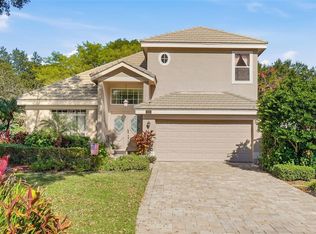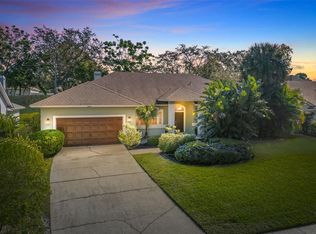Dream Golf Front Pool Home in Desirable Fairway Cove Welcome to your private retreat on the golf course — a beautifully maintained 4-bedroom, 3-bathroom pool home perfectly positioned on a premium lot in the sought-after Fairway Cove community. From the moment you walk through the front door, you’ll feel right at home. A bright and welcoming foyer opens to a private home office and an elegant formal dining room — the perfect setting for holiday dinners and celebrations. The spacious living room features cathedral ceilings, gleaming wood floors, and large sliding doors that draw your eye straight to the stunning outdoor space. At the heart of the home, you’ll find a chef’s kitchen with tall wood cabinets, granite counters, stainless steel appliances, and plenty of prep space. The breakfast nook offers peaceful morning views of the sparkling pool and lush fairway beyond. The cozy family room, complete with a wood-burning fireplace, creates the perfect spot to unwind after a long day. The master suite feels like a private sanctuary with serene pool and golf course views, two oversized walk-in closets, and a luxurious en suite bath featuring a soaking tub, walk-in shower, and dual vanities. Step outside and enjoy your own backyard oasis — a screened-in pool and spa, covered lanai with built-in BBQ kitchen, and plenty of space for relaxing or entertaining with friends. The oversized 3-car garage offers custom cabinetry, a work sink, and laundry area — ideal for staying organized. Located just minutes from shopping, top-rated schools, highways, and local attractions, this home offers the perfect balance of luxury, comfort, and convenience. Come see this meticulously cared-for home in person — it’s everything you’ve been looking for and more.
For sale
$775,000
6631 Crenshaw Dr, Orlando, FL 32835
4beds
2,920sqft
Est.:
Single Family Residence
Built in 1989
0.33 Acres Lot
$748,400 Zestimate®
$265/sqft
$123/mo HOA
What's special
Screened-in pool and spaGranite countersPlenty of prep spacePrivate home officeCozy family roomElegant formal dining roomBright and welcoming foyer
- 161 days |
- 1,311 |
- 93 |
Zillow last checked: 8 hours ago
Listing updated: November 30, 2025 at 02:38pm
Listing Provided by:
Angela Worachek PLLC 503-381-1575,
DALTON WADE INC 888-668-8283
Source: Stellar MLS,MLS#: O6322892 Originating MLS: Orlando Regional
Originating MLS: Orlando Regional

Tour with a local agent
Facts & features
Interior
Bedrooms & bathrooms
- Bedrooms: 4
- Bathrooms: 3
- Full bathrooms: 3
Rooms
- Room types: Bonus Room
Primary bedroom
- Features: Dual Closets
- Level: First
Bedroom 2
- Features: Built-in Closet
- Level: First
Bedroom 3
- Features: Built-in Closet
- Level: First
Bedroom 4
- Features: Built-in Closet
- Level: First
Balcony porch lanai
- Level: First
Dinette
- Level: First
Dining room
- Level: First
- Area: 255 Square Feet
- Dimensions: 17x15
Family room
- Level: First
- Area: 143 Square Feet
- Dimensions: 13x11
Kitchen
- Level: First
- Area: 168 Square Feet
- Dimensions: 14x12
Living room
- Level: First
- Area: 132 Square Feet
- Dimensions: 12x11
Utility room
- Level: First
Heating
- Central, Electric
Cooling
- Central Air
Appliances
- Included: Dishwasher, Disposal, Dryer, Electric Water Heater, Microwave, Range, Refrigerator, Washer
- Laundry: Inside, Laundry Room
Features
- Ceiling Fan(s), High Ceilings, Kitchen/Family Room Combo, Primary Bedroom Main Floor, Tray Ceiling(s)
- Flooring: Carpet, Ceramic Tile, Engineered Hardwood
- Doors: French Doors
- Windows: Blinds
- Has fireplace: Yes
- Fireplace features: Family Room
Interior area
- Total structure area: 4,110
- Total interior livable area: 2,920 sqft
Property
Parking
- Total spaces: 3
- Parking features: Garage Door Opener, Garage Faces Side, Golf Cart Garage, Golf Cart Parking, Oversized
- Attached garage spaces: 3
- Details: Garage Dimensions: 22x31
Features
- Levels: One
- Stories: 1
- Patio & porch: Covered, Deck, Front Porch, Porch, Rear Porch, Screened
- Exterior features: Irrigation System, Sidewalk
- Has private pool: Yes
- Pool features: Gunite, In Ground
- Has spa: Yes
- Spa features: In Ground
- Has view: Yes
- View description: Golf Course, Pool, Trees/Woods, Water, Pond
- Has water view: Yes
- Water view: Water,Pond
- Waterfront features: Pond
Lot
- Size: 0.33 Acres
- Features: City Lot, Landscaped, On Golf Course, Oversized Lot, Sidewalk
Details
- Parcel number: 352228265300370
- Zoning: R-3A
- Special conditions: None
Construction
Type & style
- Home type: SingleFamily
- Architectural style: Mediterranean
- Property subtype: Single Family Residence
Materials
- Stucco
- Foundation: Slab
- Roof: Shingle
Condition
- Completed
- New construction: No
- Year built: 1989
Utilities & green energy
- Sewer: Public Sewer
- Water: Public
- Utilities for property: Public
Community & HOA
Community
- Subdivision: FAIRWAY COVE
HOA
- Has HOA: Yes
- HOA fee: $123 monthly
- HOA name: Vista Cam
- Second HOA name: Fairway Cove
- Pet fee: $0 monthly
Location
- Region: Orlando
Financial & listing details
- Price per square foot: $265/sqft
- Tax assessed value: $583,126
- Annual tax amount: $6,085
- Date on market: 7/1/2025
- Cumulative days on market: 162 days
- Listing terms: Cash,Conventional,FHA,VA Loan
- Ownership: Fee Simple
- Total actual rent: 0
- Road surface type: Paved, Asphalt
Estimated market value
$748,400
$711,000 - $786,000
$3,612/mo
Price history
Price history
| Date | Event | Price |
|---|---|---|
| 7/1/2025 | Listed for sale | $775,000+131.3%$265/sqft |
Source: | ||
| 5/30/2002 | Sold | $335,000+15.7%$115/sqft |
Source: Public Record Report a problem | ||
| 1/30/1997 | Sold | $289,500+1.8%$99/sqft |
Source: Public Record Report a problem | ||
| 9/14/1995 | Sold | $284,500$97/sqft |
Source: Public Record Report a problem | ||
Public tax history
Public tax history
| Year | Property taxes | Tax assessment |
|---|---|---|
| 2024 | $6,085 +4.7% | $366,024 +3% |
| 2023 | $5,813 +3% | $355,363 +3% |
| 2022 | $5,645 +1.6% | $345,013 +3% |
Find assessor info on the county website
BuyAbility℠ payment
Est. payment
$5,477/mo
Principal & interest
$3707
Property taxes
$1376
Other costs
$394
Climate risks
Neighborhood: Metro West
Nearby schools
GreatSchools rating
- 3/10Metrowest Elementary SchoolGrades: PK-5Distance: 1 mi
- 5/10Gotha Middle SchoolGrades: 6-8Distance: 2.5 mi
- 5/10Olympia High SchoolGrades: 9-12Distance: 2.5 mi
Schools provided by the listing agent
- Elementary: Metro West Elem
- Middle: Gotha Middle
- High: Olympia High
Source: Stellar MLS. This data may not be complete. We recommend contacting the local school district to confirm school assignments for this home.
- Loading
- Loading
