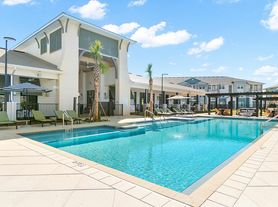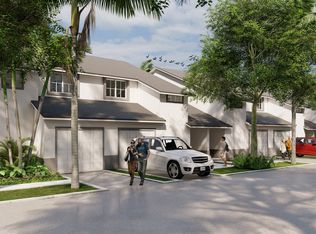Discover the perfect blend of modern elegance and everyday comfort in this stunning home located in the sought-after Harmony West community of St. Cloud, Florida. Enjoy access to resort-style amenities including a pool, playground, and fitness center, while living in a beautifully designed residence that offers style and functionality at every turn. Enter through the one-car garage into a spacious, light-filled living area ideal for entertaining or relaxing nights at home. The gourmet kitchen is a chef's dream, featuring sleek cabinetry, premium stainless steel appliances, and a striking center island perfect for casual dining or culinary creativity. A cozy dining nook adds to the home's inviting atmosphere. Upstairs, three generously sized bedrooms provide comfort and privacy, including a primary suite with a walk-in closet and spa-like ensuite bath with dual sinks and a walk-in shower. With 2.5 baths and thoughtful design throughout, this home delivers the perfect balance of sophistication, comfort, and convenience.
Townhouse for rent
$2,000/mo
6632 Druid Way, Saint Cloud, FL 34773
3beds
1,452sqft
Price may not include required fees and charges.
Townhouse
Available now
Cats, dogs OK
Central air
In unit laundry
1 Attached garage space parking
Electric, central
What's special
Generously sized bedroomsStriking center islandSleek cabinetryGourmet kitchenCozy dining nookPremium stainless steel appliancesDual sinks
- 1 day
- on Zillow |
- -- |
- -- |
Travel times
Renting now? Get $1,000 closer to owning
Unlock a $400 renter bonus, plus up to a $600 savings match when you open a Foyer+ account.
Offers by Foyer; terms for both apply. Details on landing page.
Facts & features
Interior
Bedrooms & bathrooms
- Bedrooms: 3
- Bathrooms: 3
- Full bathrooms: 2
- 1/2 bathrooms: 1
Heating
- Electric, Central
Cooling
- Central Air
Appliances
- Included: Dishwasher, Disposal, Dryer, Microwave, Range, Refrigerator, Washer
- Laundry: In Unit, Laundry Closet
Features
- Eat-in Kitchen, Individual Climate Control, Living Room/Dining Room Combo, PrimaryBedroom Upstairs, Thermostat, Walk In Closet, Walk-In Closet(s)
Interior area
- Total interior livable area: 1,452 sqft
Property
Parking
- Total spaces: 1
- Parking features: Attached, Driveway, Covered
- Has attached garage: Yes
- Details: Contact manager
Features
- Stories: 2
- Exterior features: Covered, Driveway, Eat-in Kitchen, Fitness Center, Garage Door Opener, Grounds Care included in rent, Heating system: Central, Heating: Electric, Laundry Closet, Living Room/Dining Room Combo, Park, Playground, Pool, PrimaryBedroom Upstairs, Realty Choices, Llc / Stancarroll, Sidewalks, Thermostat, Walk In Closet, Walk-In Closet(s)
Details
- Parcel number: 242631352000011520
Construction
Type & style
- Home type: Townhouse
- Property subtype: Townhouse
Condition
- Year built: 2024
Building
Management
- Pets allowed: Yes
Community & HOA
Community
- Features: Fitness Center, Playground
HOA
- Amenities included: Fitness Center
Location
- Region: Saint Cloud
Financial & listing details
- Lease term: 12 Months
Price history
| Date | Event | Price |
|---|---|---|
| 10/3/2025 | Listed for rent | $2,000-4.8%$1/sqft |
Source: Stellar MLS #O6349667 | ||
| 9/3/2025 | Listing removed | $2,100$1/sqft |
Source: Stellar MLS #O6318323 | ||
| 7/13/2025 | Price change | $2,100-8.7%$1/sqft |
Source: Stellar MLS #O6318323 | ||
| 6/13/2025 | Listed for rent | $2,300-4.2%$2/sqft |
Source: Stellar MLS #O6318323 | ||
| 6/24/2024 | Listing removed | -- |
Source: Stellar MLS #O6211213 | ||

