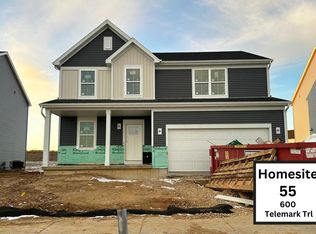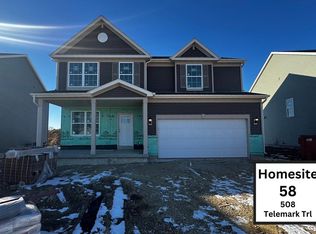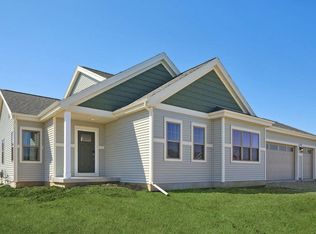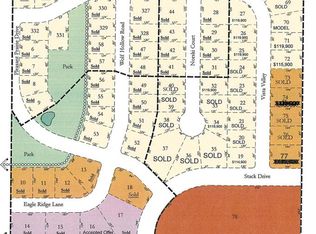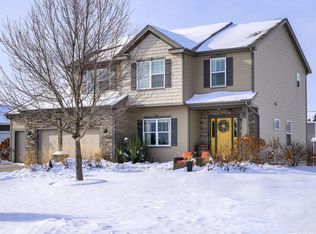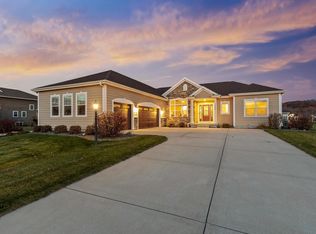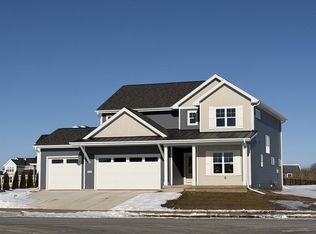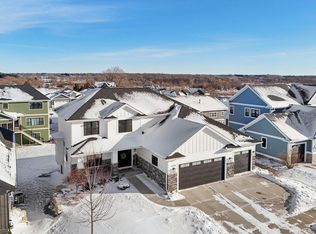Spacious 4-bed, 3.5-bath ranch home boasts an open concept layout ideal for everyday living. Thoughtfully crafted with clean lines and sleek finishes, the home offers a warm and inviting atmosphere. The dream kitchen is equipped w/ a large center island and a convenient step-in pantry. The primary suite is a serene retreat, w/ a luxurious en-suite bath featuring dual vanities, walk-in shower & large walk-in closet. Generous living spaces, including a light-filled great room, a large flex rm/office, and covered back patio. Finished basement includes large rec room, full bathroom and extra bedroom/flex room. Situated in the desirable Bear Tree Farms neighborhood, this modern home is the perfect blend of form and function.
Contingent
$739,900
6632 Grouse Woods Road, Windsor, WI 53598
4beds
3,550sqft
Est.:
Single Family Residence
Built in 2025
0.29 Acres Lot
$738,600 Zestimate®
$208/sqft
$-- HOA
What's special
Large center islandFinished basementLarge rec roomWarm and inviting atmosphereDream kitchenLight-filled great roomConvenient step-in pantry
- 60 days |
- 73 |
- 0 |
Zillow last checked: 8 hours ago
Listing updated: December 26, 2025 at 02:03pm
Listed by:
John Hamner 608-509-8564,
Hamner Real Estate Group
Source: WIREX MLS,MLS#: 2013640 Originating MLS: South Central Wisconsin MLS
Originating MLS: South Central Wisconsin MLS
Facts & features
Interior
Bedrooms & bathrooms
- Bedrooms: 4
- Bathrooms: 4
- Full bathrooms: 3
- 1/2 bathrooms: 1
- Main level bedrooms: 3
Rooms
- Room types: Great Room
Primary bedroom
- Level: Main
- Area: 224
- Dimensions: 16 x 14
Bedroom 2
- Level: Main
- Area: 120
- Dimensions: 12 x 10
Bedroom 3
- Level: Main
- Area: 120
- Dimensions: 12 x 10
Bedroom 4
- Level: Lower
- Area: 168
- Dimensions: 14 x 12
Bathroom
- Features: At least 1 Tub, Master Bedroom Bath: Full, Master Bedroom Bath, Master Bedroom Bath: Walk-In Shower
Dining room
- Level: Main
- Area: 132
- Dimensions: 12 x 11
Kitchen
- Level: Main
- Area: 156
- Dimensions: 13 x 12
Living room
- Level: Main
- Area: 323
- Dimensions: 19 x 17
Office
- Level: Main
- Area: 117
- Dimensions: 13 x 9
Heating
- Natural Gas, Forced Air
Cooling
- Central Air
Appliances
- Included: Range/Oven, Refrigerator, Dishwasher, Microwave, Disposal, Washer, Dryer, Water Softener, ENERGY STAR Qualified Appliances
Features
- Walk-In Closet(s), Pantry, Kitchen Island
- Flooring: Wood or Sim.Wood Floors
- Windows: Low Emissivity Windows
- Basement: Full,Finished,Sump Pump,8'+ Ceiling,Radon Mitigation System,Concrete
Interior area
- Total structure area: 3,550
- Total interior livable area: 3,550 sqft
- Finished area above ground: 2,191
- Finished area below ground: 1,359
Property
Parking
- Total spaces: 3
- Parking features: 3 Car, Attached, Garage Door Opener
- Attached garage spaces: 3
Features
- Levels: One
- Stories: 1
- Patio & porch: Patio
Lot
- Size: 0.29 Acres
Details
- Parcel number: 091028445431
- Zoning: Res
Construction
Type & style
- Home type: SingleFamily
- Architectural style: Ranch
- Property subtype: Single Family Residence
Materials
- Vinyl Siding, Stone
Condition
- 0-5 Years,New Construction
- New construction: No
- Year built: 2025
Utilities & green energy
- Sewer: Public Sewer
- Water: Public
- Utilities for property: Cable Available
Green energy
- Energy efficient items: Other
Community & HOA
Community
- Subdivision: Bear Tree Farms
Location
- Region: Windsor
- Municipality: Windsor
Financial & listing details
- Price per square foot: $208/sqft
- Tax assessed value: $344,200
- Annual tax amount: $4,951
- Date on market: 12/12/2025
- Inclusions: Range/Oven, Refrigerator, Dishwasher, Microwave, Disposal, Washer & Dryer.
- Exclusions: Seller's Personal Property
Estimated market value
$738,600
$702,000 - $776,000
$3,836/mo
Price history
Price history
| Date | Event | Price |
|---|---|---|
| 12/27/2025 | Contingent | $739,900$208/sqft |
Source: | ||
| 12/12/2025 | Listed for sale | $739,900+5.7%$208/sqft |
Source: | ||
| 5/30/2025 | Sold | $700,000+5.3%$197/sqft |
Source: | ||
| 4/6/2025 | Contingent | $665,000$187/sqft |
Source: | ||
| 3/13/2025 | Price change | $665,000-0.7%$187/sqft |
Source: | ||
Public tax history
Public tax history
Tax history is unavailable.BuyAbility℠ payment
Est. payment
$4,626/mo
Principal & interest
$3454
Property taxes
$913
Home insurance
$259
Climate risks
Neighborhood: 53598
Nearby schools
GreatSchools rating
- 7/10Windsor Elementary SchoolGrades: K-3Distance: 0.8 mi
- 6/10De Forest Middle SchoolGrades: 7-8Distance: 2.5 mi
- 8/10De Forest High SchoolGrades: 9-12Distance: 2.7 mi
Schools provided by the listing agent
- Middle: Deforest
- High: Deforest
- District: Deforest
Source: WIREX MLS. This data may not be complete. We recommend contacting the local school district to confirm school assignments for this home.
- Loading
