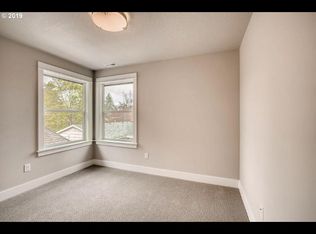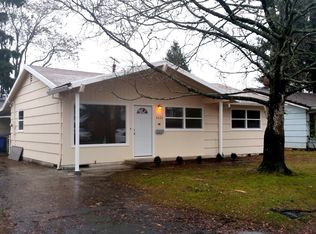MOTIVATED SELLERS!! Great opportunity to get a fully remodeled single level home in the highly desirable Brentwood/Darlington neighborhood! This home features brand new carpet, freshly painted throughout the interior as well as the exterior of home, new laminate wood floors, new SS GE appliances, double sink, and fully updated kitchen, spacious bedrooms, ample attic space, fresh landscaping & much more! This charming home has it all!
This property is off market, which means it's not currently listed for sale or rent on Zillow. This may be different from what's available on other websites or public sources.


