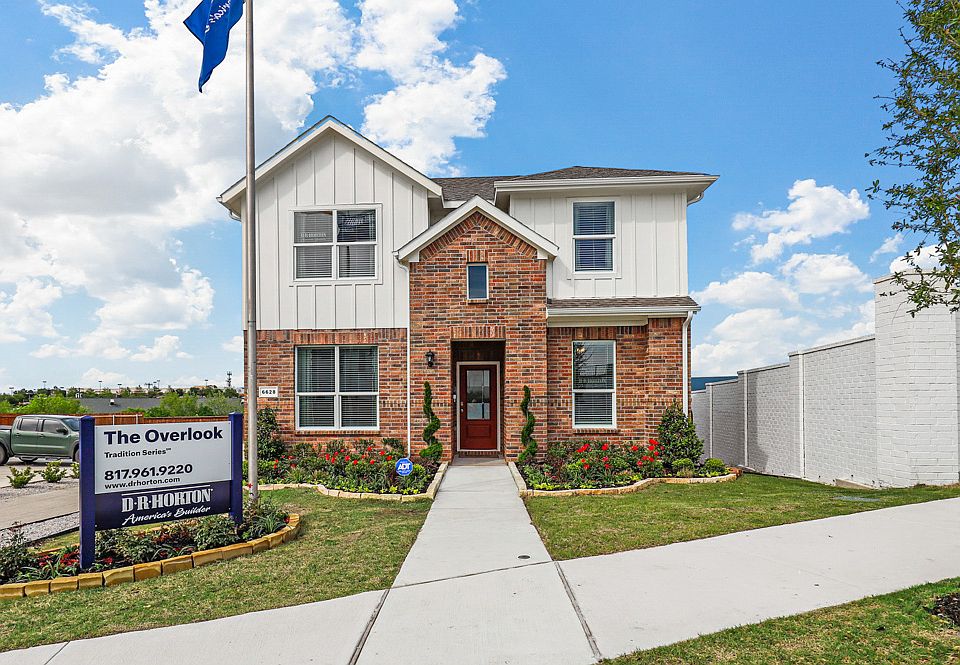D.R. HORTON AMERICA'S BUILDER is EXCITED TO SERVE AS YOUR HOME BUILDER in the FABULOUS NEW unique Community of THE OVERLOOK in NW FORT WORTH and LAKE WORTH ISD!! Gorgeous SINGLE STORY 3 Bedroom Liberty Floorplan-Elevation A, with an estimated Fall completion. Large Kitchen with Granite Countertops, tiled backsplash, Stainless Steel Appliances, Gas Range, High-Power Microwave with vent-a-hood and Pantry opening to Dining and spacious Living at the heart of the home. Luxurious primary Bedroom with over sized Shower, linen and Walk-in Closet. Cultured marble vanity tops in full baths. Energy efficiency features include polyfoam seal, high SEER quality AC Unit, tankless Water Heater, Wi-Fi thermostat, TAEXX Pest Control System, Connected Smart Home Technology Package, covered back Patio, 6 foot stained wood fence with metal posts, Landscape Package with Sprinkler System and more! Located in a Gated community with easy access to shops, restaurants, HWY 199, NW LOOP 820, and more!
New construction
$329,490
6632 Windfall Dr, Fort Worth, TX 76135
3beds
1,580sqft
Single Family Residence
Built in 2025
6,172.45 Square Feet Lot
$329,300 Zestimate®
$209/sqft
$75/mo HOA
What's special
Stainless steel appliancesTiled backsplashGranite countertopsCovered back patioWalk-in closetGas rangeHigh-power microwave
Call: (817) 835-9809
- 54 days
- on Zillow |
- 155 |
- 6 |
Zillow last checked: 7 hours ago
Listing updated: August 06, 2025 at 01:52pm
Listed by:
Stephen Kahn 0353405 817-354-7653,
Century 21 Mike Bowman, Inc.
Source: NTREIS,MLS#: 20973682
Travel times
Schedule tour
Select your preferred tour type — either in-person or real-time video tour — then discuss available options with the builder representative you're connected with.
Facts & features
Interior
Bedrooms & bathrooms
- Bedrooms: 3
- Bathrooms: 2
- Full bathrooms: 2
Primary bedroom
- Features: Linen Closet, Separate Shower, Walk-In Closet(s)
- Level: First
- Dimensions: 15 x 13
Bedroom
- Level: First
- Dimensions: 10 x 10
Bedroom
- Level: First
- Dimensions: 10 x 10
Dining room
- Level: First
- Dimensions: 10 x 9
Kitchen
- Features: Built-in Features, Eat-in Kitchen, Granite Counters, Pantry
- Level: First
- Dimensions: 15 x 11
Living room
- Level: First
- Dimensions: 17 x 13
Utility room
- Features: Utility Room
- Level: First
- Dimensions: 10 x 7
Heating
- Central, Natural Gas
Cooling
- Central Air, Electric
Appliances
- Included: Some Gas Appliances, Dishwasher, Disposal, Gas Range, Gas Water Heater, Microwave, Plumbed For Gas, Tankless Water Heater, Vented Exhaust Fan
- Laundry: Washer Hookup, Electric Dryer Hookup, Laundry in Utility Room
Features
- Eat-in Kitchen, Granite Counters, High Speed Internet, Kitchen Island, Open Floorplan, Pantry, Smart Home, Cable TV
- Flooring: Carpet, Ceramic Tile
- Has basement: No
- Has fireplace: No
- Fireplace features: None
Interior area
- Total interior livable area: 1,580 sqft
Video & virtual tour
Property
Parking
- Total spaces: 2
- Parking features: Door-Single, Garage, Garage Faces Rear
- Attached garage spaces: 2
Features
- Levels: One
- Stories: 1
- Patio & porch: Rear Porch, Covered
- Exterior features: Rain Gutters
- Pool features: None
- Fencing: Back Yard,Fenced,Wood
Lot
- Size: 6,172.45 Square Feet
- Dimensions: appro x 33 x 110 x 29 x 34 x 75 x 14
- Features: Interior Lot, Landscaped, Subdivision, Sprinkler System, Few Trees
- Residential vegetation: Grassed
Details
- Parcel number: 42734841
Construction
Type & style
- Home type: SingleFamily
- Architectural style: Traditional,Detached
- Property subtype: Single Family Residence
Materials
- Brick, Fiber Cement, Frame
- Foundation: Slab
- Roof: Composition
Condition
- New construction: Yes
- Year built: 2025
Details
- Builder name: D.R. Horton
Utilities & green energy
- Sewer: Public Sewer
- Water: Public
- Utilities for property: Electricity Available, Electricity Connected, Natural Gas Available, Phone Available, Sewer Available, Separate Meters, Underground Utilities, Water Available, Cable Available
Community & HOA
Community
- Features: Community Mailbox, Curbs, Sidewalks
- Security: Smoke Detector(s)
- Subdivision: The Overlook
HOA
- Has HOA: Yes
- Services included: Association Management
- HOA fee: $900 annually
- HOA name: Secure Association Management
- HOA phone: 940-497-7328
Location
- Region: Fort Worth
Financial & listing details
- Price per square foot: $209/sqft
- Tax assessed value: $70,000
- Annual tax amount: $1,706
- Date on market: 6/18/2025
- Exclusions: Minerals retained by Developer.
- Electric utility on property: Yes
About the community
Discover unparalleled luxury and convenience at The Overlook, a captivating new gated community nestled in Fort Worth, Texas.
Perfect for families zoned for the esteemed Lake Worth ISD, The Overlook offers a diverse selection of six stunning floor plans. Choose from classic one-story layouts for easy living or impressive two-story designs, all crafted to perfectly suit your family's needs and preferences. For some floor plans, you can create a dedicated game room, the ideal space for family movie nights or friendly game competitions.
The Overlook caters to a refined lifestyle, with a beautiful gated entrance and convenient alley-loaded garages, maximizing curb appeal and privacy. Unwind after a long day in the comfort of your gas-powered home, featuring the ease and efficiency of natural gas appliances.
Step outside your front door and explore the many exciting attractions Fort Worth has to offer. Spend a day enjoying the scenic beauty of Eagle Mountain Lake, or further your education at Tarrant County College. For top-notch medical care, both Medical City Fort Worth and Baylor Scott & White All Saints are just a short drive away.
The Overlook boasts a convenient location near major highways, including 820 and Jacksboro Highway, making it easy to navigate the Dallas-Fort Worth metroplex. With DFW Airport only 28 miles away, traveling for business or pleasure is a breeze.
Don't miss your chance to live in a luxurious gated community with a variety of housing options, family-friendly amenities, and convenient access to all that Fort Worth has to offer. Contact The Overlook today!
Source: DR Horton

