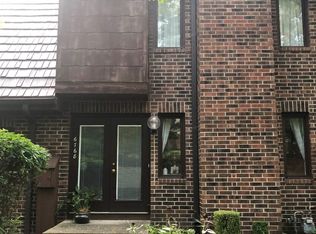Offers to be reviewed at 6 pm, May 5th. Covington Creek End unit condo with plenty of light and updates! Completely renovated kitchen with soft close drawers, pantry and modern look. Great room and dining area are open. Work from home or want office on main floor? This unit has a space for an office or bedroom #3 on the main floor along with a half bath and closet. Room to play in the finished basement with large rec room, extra room that is perfect for exercise or craft room, plus full bath! Upstairs features the spacious master bedroom with two closets and one has built-ins. Master bath has laundry area in closet. Second bedroom is good size as well. Outside enjoy cook-outs on the large deck. This condo has been well maintained with newer paint and flooring throughout. Enjoy the amenities of Covington Creek Condos with the pools, tennis courts, clubhouse and the dues cover all the exterior of the unit, including roof.
This property is off market, which means it's not currently listed for sale or rent on Zillow. This may be different from what's available on other websites or public sources.

