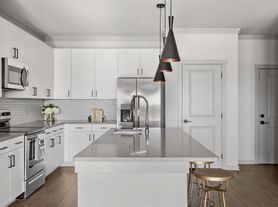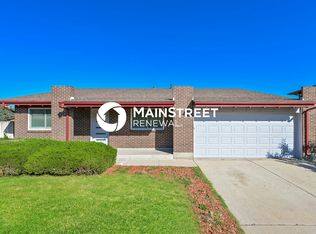Located near Pena Station, Gaylord Rockies Resort, High Point Academy, and a short drive to the airportt. Very pleasant, walkable neighborhood with restaurants and convenience nearby.
This 2022 home features a solar plan for reduced electricity bills, 2110 sf of living space, a main floor with open plan, 10' ceilings, two bedrooms, woodgrain floors, and lots of windows.
The main floor has 1250sf with woodgrain flooring and carpet in the bedrooms. Then an open kitchen with granite counters, stainless steel finish appliances incl. gas range, microwave, dishwasher, and refrigerator. There is main floor laundry just off the kitchen.
The large primary bedroom at the front of the house has a ceiling fan, walk-in closet, and ensuite bath.
The 2nd bedroom has a large closet and a full bath across the hall. At the rear of the house is an attached 2-car garage with EV connection - combined with solar panels, for major savings.
The lower level is fully finished 860 sf with 8' ceilings, new carpeting and paint, a spacious main area, two large bedrooms and another full bath.
This home is like new and partially furnished - one bedroom set, sofa, dining table, loveseat, and desk.
Private side yard for plenty of outdoor storage.
- Good credit, references required. Nine to twelve month lease preferred. Cat or small to mid size dog allowed with fee.
Owner pays for solar, HOA dues, and trash collection. Renter is responsible for gas, water and sewer, and additional electric. No smoking within the home. More than one pet may be negotiable.
House for rent
Accepts Zillow applications
$2,650/mo
6634 N Cathay St, Denver, CO 80249
3beds
2,110sqft
Price may not include required fees and charges.
Single family residence
Available Tue Oct 28 2025
Cats, small dogs OK
Central air
In unit laundry
Attached garage parking
Forced air
What's special
Private side yardOpen planOpen kitchenGas rangeGranite countersStainless steel finish appliancesMain floor laundry
- 12 days
- on Zillow |
- -- |
- -- |
Travel times
Facts & features
Interior
Bedrooms & bathrooms
- Bedrooms: 3
- Bathrooms: 3
- Full bathrooms: 3
Heating
- Forced Air
Cooling
- Central Air
Appliances
- Included: Dishwasher, Dryer, Freezer, Microwave, Oven, Refrigerator, Washer
- Laundry: In Unit
Features
- Storage, Walk In Closet
- Flooring: Carpet, Hardwood
- Furnished: Yes
Interior area
- Total interior livable area: 2,110 sqft
Property
Parking
- Parking features: Attached
- Has attached garage: Yes
- Details: Contact manager
Features
- Exterior features: Easy walking neighborhood with small parks throughout, Electric Vehicle Charging Station, Electricity not included in rent, Garbage included in rent, Gas not included in rent, Heating system: Forced Air, Sewage not included in rent, Walk In Closet, Water not included in rent
Details
- Parcel number: 0003115026000
Construction
Type & style
- Home type: SingleFamily
- Property subtype: Single Family Residence
Utilities & green energy
- Utilities for property: Garbage
Community & HOA
Location
- Region: Denver
Financial & listing details
- Lease term: 6 Month
Price history
| Date | Event | Price |
|---|---|---|
| 9/22/2025 | Listed for rent | $2,650$1/sqft |
Source: Zillow Rentals | ||
| 3/31/2023 | Sold | $449,990-8.2%$213/sqft |
Source: Public Record | ||
| 12/7/2022 | Listed for sale | $489,990$232/sqft |
Source: | ||

