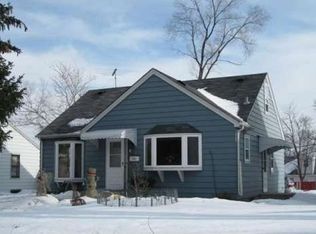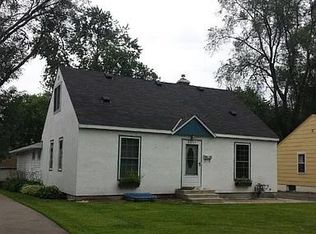Closed
$380,000
6635 14th Ave S, Richfield, MN 55423
3beds
2,110sqft
Single Family Residence
Built in 1940
7,840.8 Square Feet Lot
$377,600 Zestimate®
$180/sqft
$2,883 Estimated rent
Home value
$377,600
$347,000 - $412,000
$2,883/mo
Zestimate® history
Loading...
Owner options
Explore your selling options
What's special
This home stands out with its stylish updates and an incredible 4-car heated garage—perfect for anyone who needs extra space for projects, storage, or a workshop. Inside, the remodeled kitchen shines with ample cabinet space, a pantry with slide-out shelves, and plenty of counter space for easy meal prep. The refinished hardwood floors look brand new, and the main-floor bath features a heated jet tub and stamped concrete floor for a touch of luxury. Downstairs, the finished basement includes a sleek bathroom, recessed lighting, and a 4th non-conforming bedroom—just add an egress window! The garage is truly impressive, featuring LED lighting, seasonal water, attic storage, and full insulation. Located within 10 minutes of everything you need, including several parks, MOA, and major freeways.
Zillow last checked: 8 hours ago
Listing updated: May 07, 2025 at 12:22pm
Listed by:
Kris Lindahl 763-292-4455,
Kris Lindahl Real Estate,
Andrea Vanderberg 651-278-6385
Bought with:
Ed A Iverson
Century 21 Atwood
Source: NorthstarMLS as distributed by MLS GRID,MLS#: 6670453
Facts & features
Interior
Bedrooms & bathrooms
- Bedrooms: 3
- Bathrooms: 2
- Full bathrooms: 1
- 3/4 bathrooms: 1
Bedroom 1
- Level: Main
- Area: 120 Square Feet
- Dimensions: 10x12
Bedroom 2
- Level: Main
- Area: 110 Square Feet
- Dimensions: 10x11
Bedroom 3
- Level: Upper
- Area: 450 Square Feet
- Dimensions: 15x30
Dining room
- Level: Main
- Area: 108 Square Feet
- Dimensions: 12x9
Family room
- Level: Lower
- Area: 176 Square Feet
- Dimensions: 16x11
Kitchen
- Level: Main
- Area: 144 Square Feet
- Dimensions: 12x12
Living room
- Level: Main
- Area: 192 Square Feet
- Dimensions: 12x16
Office
- Level: Lower
- Area: 110 Square Feet
- Dimensions: 10x11
Heating
- Forced Air
Cooling
- Central Air
Appliances
- Included: Dishwasher, Dryer, Electric Water Heater, Microwave, Range, Refrigerator, Stainless Steel Appliance(s), Washer
Features
- Basement: Finished
- Has fireplace: No
Interior area
- Total structure area: 2,110
- Total interior livable area: 2,110 sqft
- Finished area above ground: 1,270
- Finished area below ground: 790
Property
Parking
- Total spaces: 4
- Parking features: Detached, Garage, Garage Door Opener, Heated Garage, Insulated Garage
- Garage spaces: 4
- Has uncovered spaces: Yes
- Details: Garage Dimensions (43x23)
Accessibility
- Accessibility features: None
Features
- Levels: One and One Half
- Stories: 1
- Pool features: None
- Fencing: None
Lot
- Size: 7,840 sqft
- Dimensions: 59 x 135
Details
- Additional structures: Storage Shed
- Foundation area: 1270
- Parcel number: 2602824420065
- Zoning description: Residential-Single Family
Construction
Type & style
- Home type: SingleFamily
- Property subtype: Single Family Residence
Materials
- Vinyl Siding
- Roof: Age Over 8 Years
Condition
- Age of Property: 85
- New construction: No
- Year built: 1940
Utilities & green energy
- Electric: Circuit Breakers
- Gas: Electric
- Sewer: City Sewer/Connected
- Water: City Water/Connected
Community & neighborhood
Location
- Region: Richfield
- Subdivision: Rich Fields
HOA & financial
HOA
- Has HOA: No
Price history
| Date | Event | Price |
|---|---|---|
| 5/7/2025 | Sold | $380,000-4.5%$180/sqft |
Source: | ||
| 3/12/2025 | Pending sale | $398,000$189/sqft |
Source: | ||
| 2/17/2025 | Listed for sale | $398,000+184.5%$189/sqft |
Source: | ||
| 3/25/2011 | Sold | $139,900$66/sqft |
Source: | ||
| 1/16/2011 | Price change | $139,900-3.5%$66/sqft |
Source: RES Realty #3989300 | ||
Public tax history
| Year | Property taxes | Tax assessment |
|---|---|---|
| 2025 | $3,508 -0.9% | $256,300 -1.4% |
| 2024 | $3,539 +5% | $260,000 -2% |
| 2023 | $3,372 +9.3% | $265,200 +0.1% |
Find assessor info on the county website
Neighborhood: 55423
Nearby schools
GreatSchools rating
- 2/10Centennial Elementary SchoolGrades: PK-5Distance: 0.9 mi
- 4/10Richfield Middle SchoolGrades: 6-8Distance: 2.7 mi
- 5/10Richfield Senior High SchoolGrades: 9-12Distance: 1.6 mi

Get pre-qualified for a loan
At Zillow Home Loans, we can pre-qualify you in as little as 5 minutes with no impact to your credit score.An equal housing lender. NMLS #10287.
Sell for more on Zillow
Get a free Zillow Showcase℠ listing and you could sell for .
$377,600
2% more+ $7,552
With Zillow Showcase(estimated)
$385,152

