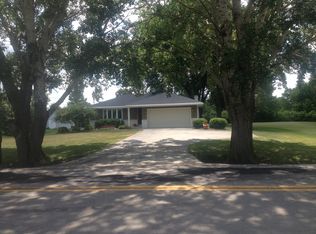Closed
$360,000
6635 County Line ROAD, Racine, WI 53402
3beds
1,680sqft
Single Family Residence
Built in 1999
0.96 Acres Lot
$433,700 Zestimate®
$214/sqft
$2,380 Estimated rent
Home value
$433,700
$412,000 - $455,000
$2,380/mo
Zestimate® history
Loading...
Owner options
Explore your selling options
What's special
SITUATED on a beautiful COUNTRY RD on almost an ACRE of land, this 3 BR ranch offers so much room. You'll love the large kitchen w/lots of counter space, windows, cabinets & new dishwasher. Pantry w/slide out shelves. Bright breakfast area is perfect for casual dining & leads to door to outside patio. Formal din.rm. offers plenty of space for family get-togethers. Liv.rm. has wood burning FIREPLACE w/marble surround. Spacious main bath w/double sinks. Master BR has private bath w/walk-in shower.Basement has rec. room area, laundry room, great built-in shelving & an extra bonus room. Outside you'll love the huge patio & newer GAZEBO for your enjoyment in the evening. Roof 2015, Furnace 2021, Water Heater 2022. Parking area along side of garage for campers, trailers, xtra cars & t
Zillow last checked: 8 hours ago
Listing updated: January 27, 2026 at 07:10am
Listed by:
Carol Hawes 262-930-1106,
SynerG Realty LLC
Bought with:
Ashley M Jensen
Source: WIREX MLS,MLS#: 1831893 Originating MLS: Metro MLS
Originating MLS: Metro MLS
Facts & features
Interior
Bedrooms & bathrooms
- Bedrooms: 3
- Bathrooms: 2
- Full bathrooms: 2
- Main level bedrooms: 3
Primary bedroom
- Level: Main
- Area: 176
- Dimensions: 16 x 11
Bedroom 2
- Level: Main
- Area: 130
- Dimensions: 13 x 10
Bedroom 3
- Level: Main
- Area: 110
- Dimensions: 11 x 10
Bathroom
- Features: Tub Only, Master Bedroom Bath: Walk-In Shower, Master Bedroom Bath, Shower Over Tub, Shower Stall
Dining room
- Level: Main
- Area: 156
- Dimensions: 13 x 12
Kitchen
- Level: Main
- Area: 216
- Dimensions: 18 x 12
Living room
- Level: Main
- Area: 264
- Dimensions: 22 x 12
Heating
- Natural Gas, Forced Air
Appliances
- Included: Dishwasher, Microwave, Other, Oven, Range, Refrigerator, Water Softener
Features
- Pantry
- Basement: Full,Partially Finished,Concrete,Sump Pump
Interior area
- Total structure area: 1,680
- Total interior livable area: 1,680 sqft
Property
Parking
- Total spaces: 2.5
- Parking features: Garage Door Opener, Attached, 2 Car, 1 Space
- Attached garage spaces: 2.5
Features
- Levels: One
- Stories: 1
- Patio & porch: Patio
Lot
- Size: 0.96 Acres
Details
- Additional structures: Cabana/Gazebo, Garden Shed
- Parcel number: 104042202004000
- Zoning: RES
Construction
Type & style
- Home type: SingleFamily
- Architectural style: Ranch
- Property subtype: Single Family Residence
Materials
- Brick, Brick/Stone, Vinyl Siding
Condition
- 21+ Years
- New construction: No
- Year built: 1999
Utilities & green energy
- Sewer: Holding Tank
- Water: Well
Community & neighborhood
Location
- Region: Racine
- Municipality: Caledonia
Price history
| Date | Event | Price |
|---|---|---|
| 6/2/2023 | Sold | $360,000+2.9%$214/sqft |
Source: | ||
| 5/1/2023 | Pending sale | $350,000$208/sqft |
Source: | ||
| 4/26/2023 | Listed for sale | $350,000+81.8%$208/sqft |
Source: | ||
| 9/9/2010 | Sold | $192,500-3.7%$115/sqft |
Source: Public Record Report a problem | ||
| 5/31/2010 | Listed for sale | $199,900-13%$119/sqft |
Source: RE/MAX NEWPORT REALTY #1118309 Report a problem | ||
Public tax history
| Year | Property taxes | Tax assessment |
|---|---|---|
| 2024 | $5,623 -2.1% | $372,000 +3.9% |
| 2023 | $5,745 +7.4% | $358,200 +2.8% |
| 2022 | $5,347 +11.4% | $348,500 +22.2% |
Find assessor info on the county website
Neighborhood: 53402
Nearby schools
GreatSchools rating
- 3/10Gifford Elementary SchoolGrades: PK-8Distance: 5.9 mi
- 3/10Horlick High SchoolGrades: 9-12Distance: 7.1 mi
Schools provided by the listing agent
- District: Racine
Source: WIREX MLS. This data may not be complete. We recommend contacting the local school district to confirm school assignments for this home.
Get pre-qualified for a loan
At Zillow Home Loans, we can pre-qualify you in as little as 5 minutes with no impact to your credit score.An equal housing lender. NMLS #10287.
Sell with ease on Zillow
Get a Zillow Showcase℠ listing at no additional cost and you could sell for —faster.
$433,700
2% more+$8,674
With Zillow Showcase(estimated)$442,374
