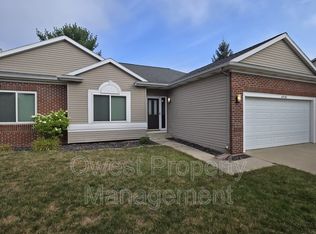Located just minutes from shopping, dining, entertainment, and major highways, this home offers both tranquility and accessibility. Nestled on a spacious HALF ACRE lot, it boasts over 3,050 square feet of living space, a large deck, and fenced-in backyard perfect for relaxing, playing or entertaining.
The main floor offers a warm, open-concept layout ideal for gatherings. The kitchen features a center island, built-in desk, and stainless steel appliances. Main floor laundry, too! A cozy gas fireplace anchors the living area, while sliding doors open to the back deck and outdoor space.
Upstairs, you'll find a luxurious primary suite featuring cathedral ceilings, dual vanities, a walk-in closet, and plenty of natural light. Three additional bedrooms, a full bathroom, ample closet space, and a cedar-lined storage area above the garage round out the upper level.
Additional highlights include a formal dining room and a versatile flex room perfect for a home office, playroom, or second living space. A grand entryway with hardwood flooring, and a convenient half bath, complete the main level.
The newly finished basement adds another full bathroom, bedroom and rec room space, if more room is needed for hanging out, working out, or an office!
Available Oct. 1. Please message to learn more!
Owner pays for trash service and yard/snowplow service.
Tenant pays for gas, electric, and water.
No pets preferred; negotiable.
House for rent
Accepts Zillow applications
$3,200/mo
6635 Crystal Downes Dr SE, Caledonia, MI 49316
5beds
3,050sqft
Price may not include required fees and charges.
Single family residence
Available Wed Oct 1 2025
No pets
Central air
In unit laundry
Attached garage parking
Forced air
What's special
Cozy gas fireplaceFenced-in backyardCenter islandNewly finished basementRec room spaceVersatile flex roomBuilt-in desk
- 7 days
- on Zillow |
- -- |
- -- |
Travel times
Facts & features
Interior
Bedrooms & bathrooms
- Bedrooms: 5
- Bathrooms: 4
- Full bathrooms: 4
Heating
- Forced Air
Cooling
- Central Air
Appliances
- Included: Dishwasher, Dryer, Freezer, Microwave, Oven, Refrigerator, Washer
- Laundry: In Unit
Features
- Walk In Closet
- Flooring: Carpet, Hardwood
Interior area
- Total interior livable area: 3,050 sqft
Property
Parking
- Parking features: Attached
- Has attached garage: Yes
- Details: Contact manager
Features
- Exterior features: Electricity not included in rent, Garbage included in rent, Gas not included in rent, Heating system: Forced Air, Walk In Closet, Water not included in rent
Details
- Parcel number: 412204351043
Construction
Type & style
- Home type: SingleFamily
- Property subtype: Single Family Residence
Utilities & green energy
- Utilities for property: Garbage
Community & HOA
Location
- Region: Caledonia
Financial & listing details
- Lease term: 1 Year
Price history
| Date | Event | Price |
|---|---|---|
| 8/15/2025 | Listed for rent | $3,200$1/sqft |
Source: Zillow Rentals | ||
| 5/29/2019 | Sold | $245,000+3.2%$80/sqft |
Source: | ||
| 5/6/2019 | Listed for sale | $237,500+39.2%$78/sqft |
Source: Key Realty #19018601 | ||
| 2/26/2013 | Sold | $170,600-2.5%$56/sqft |
Source: | ||
| 1/15/2013 | Price change | $174,900-7.9%$57/sqft |
Source: Coldwell Banker Schmidt REALTORS #13002051 | ||
![[object Object]](https://photos.zillowstatic.com/fp/16ef37f77432feeaf25e010fa0b31a69-p_i.jpg)
