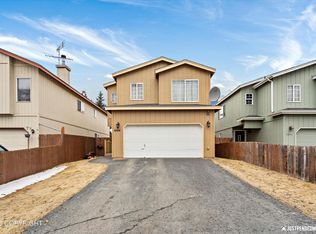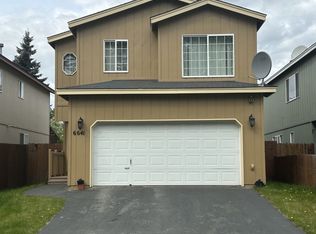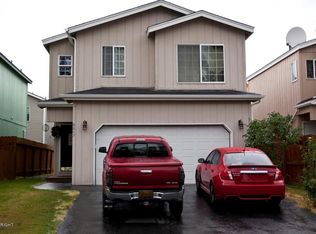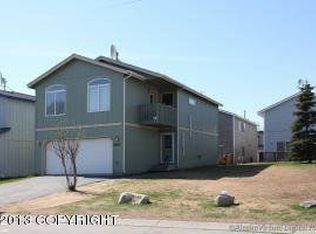Ready to move into don't wait. Morning light pours into the large open living room with vaulted ceilings. Living room also features a fireplace and grilling deck. Master bedroom in on the upper level and has a huge closet. Downstairs there are 2 generously sized rooms and a living -room. This lot is one of the few that sit next to a large common area. New flooring downstairs and paint! This is a great location if you want to be near trails and all the activities located near mid-town .
This property is off market, which means it's not currently listed for sale or rent on Zillow. This may be different from what's available on other websites or public sources.




