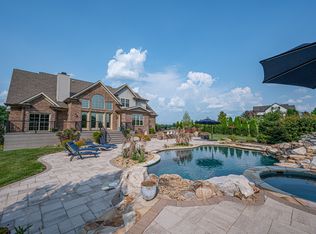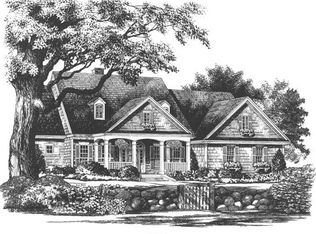Closed
$1,618,500
6635 Eudailey Covington Rd, College Grove, TN 37046
4beds
4,042sqft
Single Family Residence, Residential
Built in 2015
5.36 Acres Lot
$1,789,300 Zestimate®
$400/sqft
$7,182 Estimated rent
Home value
$1,789,300
$1.66M - $1.95M
$7,182/mo
Zestimate® history
Loading...
Owner options
Explore your selling options
What's special
Enjoy the most amazing sunset in the highly sought-after College Grove area. A custom built 4 bedroom, 3 full bath, 2 half bath home with 5+ acres, an inground salt water pool, 4 car garage and over 700 sq ft of finished basement area. Kitchen features include hardwood flooring, granite countertops, ss appliances and tile backsplash. Bathroom features include tile flooring, granite countertops and tile shower in the master bathroom. Excellent schools and minutes to shopping and restaurants in Berry Farms! Sellers request an hour's notice prior to any showing
Zillow last checked: 8 hours ago
Listing updated: March 06, 2023 at 01:26pm
Listing Provided by:
Roy (Pat) P. Marlin 615-405-0721,
McArthur Sanders Real Estate
Bought with:
Betsy Peebles, 313195
Pilkerton Realtors
Source: RealTracs MLS as distributed by MLS GRID,MLS#: 2471209
Facts & features
Interior
Bedrooms & bathrooms
- Bedrooms: 4
- Bathrooms: 5
- Full bathrooms: 3
- 1/2 bathrooms: 2
- Main level bedrooms: 3
Bedroom 1
- Features: Suite
- Level: Suite
- Area: 304 Square Feet
- Dimensions: 19x16
Bedroom 2
- Features: Extra Large Closet
- Level: Extra Large Closet
- Area: 192 Square Feet
- Dimensions: 16x12
Bedroom 3
- Features: Extra Large Closet
- Level: Extra Large Closet
- Area: 234 Square Feet
- Dimensions: 18x13
Bedroom 4
- Features: Extra Large Closet
- Level: Extra Large Closet
- Area: 192 Square Feet
- Dimensions: 16x12
Bonus room
- Features: Second Floor
- Level: Second Floor
- Area: 192 Square Feet
- Dimensions: 16x12
Dining room
- Features: Formal
- Level: Formal
- Area: 224 Square Feet
- Dimensions: 16x14
Kitchen
- Features: Eat-in Kitchen
- Level: Eat-in Kitchen
- Area: 384 Square Feet
- Dimensions: 24x16
Living room
- Area: 320 Square Feet
- Dimensions: 20x16
Heating
- Central, Natural Gas
Cooling
- Central Air
Appliances
- Included: Dishwasher, Disposal, Microwave, Refrigerator, Electric Oven, Cooktop
- Laundry: Utility Connection
Features
- Ceiling Fan(s), Walk-In Closet(s), Entrance Foyer, High Speed Internet
- Flooring: Wood, Tile
- Basement: Finished
- Number of fireplaces: 1
- Fireplace features: Living Room, Gas
Interior area
- Total structure area: 4,042
- Total interior livable area: 4,042 sqft
- Finished area above ground: 3,285
- Finished area below ground: 757
Property
Parking
- Total spaces: 8
- Parking features: Garage Faces Side
- Garage spaces: 4
- Uncovered spaces: 4
Features
- Levels: Three Or More
- Stories: 2
- Patio & porch: Deck, Covered, Porch, Patio
- Has private pool: Yes
- Pool features: In Ground
- Fencing: Partial
Lot
- Size: 5.36 Acres
- Features: Sloped
Details
- Parcel number: 094141 05203 00020141
- Special conditions: Standard
Construction
Type & style
- Home type: SingleFamily
- Architectural style: Traditional
- Property subtype: Single Family Residence, Residential
Materials
- Frame
- Roof: Shingle
Condition
- New construction: No
- Year built: 2015
Utilities & green energy
- Sewer: Septic Tank
- Water: Private
- Utilities for property: Water Available
Community & neighborhood
Security
- Security features: Smoke Detector(s)
Location
- Region: College Grove
- Subdivision: Shelnutt Joy & Tom Eudaile
Price history
| Date | Event | Price |
|---|---|---|
| 3/6/2023 | Sold | $1,618,500-9.6%$400/sqft |
Source: | ||
| 1/20/2023 | Contingent | $1,790,000$443/sqft |
Source: | ||
| 1/6/2023 | Listed for sale | $1,790,000+199.2%$443/sqft |
Source: | ||
| 5/7/2015 | Sold | $598,322$148/sqft |
Source: Public Record Report a problem | ||
Public tax history
| Year | Property taxes | Tax assessment |
|---|---|---|
| 2024 | $3,658 | $194,600 |
| 2023 | $3,658 | $194,600 |
| 2022 | $3,658 | $194,600 |
Find assessor info on the county website
Neighborhood: 37046
Nearby schools
GreatSchools rating
- 8/10College Grove Elementary SchoolGrades: PK-5Distance: 1.5 mi
- 7/10Fred J Page Middle SchoolGrades: 6-8Distance: 4.5 mi
- 9/10Fred J Page High SchoolGrades: 9-12Distance: 4.3 mi
Schools provided by the listing agent
- Elementary: College Grove Elementary
- Middle: Fred J Page Middle School
- High: Fred J Page High School
Source: RealTracs MLS as distributed by MLS GRID. This data may not be complete. We recommend contacting the local school district to confirm school assignments for this home.
Get a cash offer in 3 minutes
Find out how much your home could sell for in as little as 3 minutes with a no-obligation cash offer.
Estimated market value$1,789,300
Get a cash offer in 3 minutes
Find out how much your home could sell for in as little as 3 minutes with a no-obligation cash offer.
Estimated market value
$1,789,300

