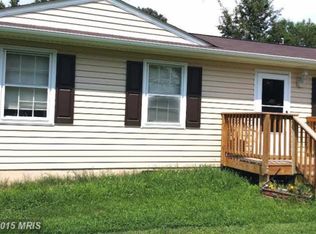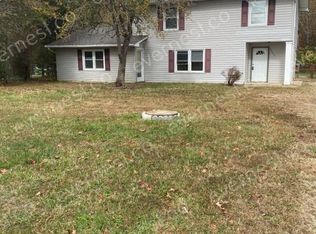Sold for $327,500
$327,500
6635 Hickory Ridge Rd, Spotsylvania, VA 22551
3beds
1,008sqft
Single Family Residence
Built in 1974
0.9 Acres Lot
$348,000 Zestimate®
$325/sqft
$2,166 Estimated rent
Home value
$348,000
$331,000 - $365,000
$2,166/mo
Zestimate® history
Loading...
Owner options
Explore your selling options
What's special
Welcome to this sweet turnkey ranch in Spotsylvania on almost an acre! This home has tons of updates. New HVAC system with a 2 ton heat pump. New 50 gallon hot water heater. Kitchen has stainless steel Whirlpool appliances, white cabinets, countertops, tile backsplash, and pendant lighting over butcher block island. New carpet in bedrooms and LVP flooring in kitchen, bath, and laundry room. Bathroom has new vanity with ceramic tile surround in tub area. New insulated windows, interior 6 panel doors and trim. New decking on front porch/side stoop/back stoop. Vapor barrier in crawl space. Freshly painted throughout. Oversized, detached garage provides a great place for car/boat/ATV storage or a workshop. You'll have plenty of backyard space for entertaining! Conveniently located 2 miles west of Route 1 with easy access to amenities such as shopping centers, schools, and parks. No HOA!
Zillow last checked: 8 hours ago
Listing updated: November 01, 2023 at 05:04pm
Listed by:
Vikki Jones 540-760-2374,
United Real Estate Premier
Bought with:
Sergio Cortez, 0225231465
Samson Properties
Source: Bright MLS,MLS#: VASP2020046
Facts & features
Interior
Bedrooms & bathrooms
- Bedrooms: 3
- Bathrooms: 1
- Full bathrooms: 1
- Main level bathrooms: 1
- Main level bedrooms: 3
Basement
- Area: 0
Heating
- Central, Heat Pump, Electric
Cooling
- Central Air, Ceiling Fan(s), Heat Pump, Electric
Appliances
- Included: Microwave, Dishwasher, Oven/Range - Electric, Refrigerator, Stainless Steel Appliance(s), Electric Water Heater
- Laundry: Hookup, Main Level, Laundry Room
Features
- Ceiling Fan(s), Entry Level Bedroom, Open Floorplan, Dining Area, Kitchen Island, Pantry, Upgraded Countertops, Dry Wall
- Flooring: Carpet, Luxury Vinyl
- Windows: Double Pane Windows, Insulated Windows, Screens, Vinyl Clad
- Has basement: No
- Number of fireplaces: 1
- Fireplace features: Brick
Interior area
- Total structure area: 1,008
- Total interior livable area: 1,008 sqft
- Finished area above ground: 1,008
- Finished area below ground: 0
Property
Parking
- Total spaces: 4
- Parking features: Garage Faces Front, Inside Entrance, Oversized, Driveway, Detached
- Garage spaces: 2
- Uncovered spaces: 2
Accessibility
- Accessibility features: None
Features
- Levels: One
- Stories: 1
- Patio & porch: Porch
- Exterior features: Chimney Cap(s), Satellite Dish, Storage
- Pool features: None
- Frontage type: Road Frontage
Lot
- Size: 0.90 Acres
- Features: Backs to Trees, Front Yard, Landscaped, Wooded, Rear Yard, SideYard(s)
Details
- Additional structures: Above Grade, Below Grade
- Parcel number: 48B13
- Zoning: A2
- Special conditions: Standard
Construction
Type & style
- Home type: SingleFamily
- Architectural style: Ranch/Rambler
- Property subtype: Single Family Residence
Materials
- Vinyl Siding
- Foundation: Block
- Roof: Asphalt
Condition
- Excellent
- New construction: No
- Year built: 1974
- Major remodel year: 2023
Utilities & green energy
- Sewer: On Site Septic
- Water: Well
Community & neighborhood
Security
- Security features: Smoke Detector(s)
Location
- Region: Spotsylvania
- Subdivision: None Available
Other
Other facts
- Listing agreement: Exclusive Right To Sell
- Ownership: Fee Simple
Price history
| Date | Event | Price |
|---|---|---|
| 11/1/2023 | Sold | $327,500$325/sqft |
Source: | ||
| 10/3/2023 | Pending sale | $327,500$325/sqft |
Source: | ||
| 9/23/2023 | Contingent | $327,500$325/sqft |
Source: | ||
| 9/11/2023 | Price change | $327,500-3.7%$325/sqft |
Source: | ||
| 9/2/2023 | Listed for sale | $339,990+97.7%$337/sqft |
Source: | ||
Public tax history
| Year | Property taxes | Tax assessment |
|---|---|---|
| 2025 | $1,698 | $231,200 |
| 2024 | $1,698 +167.3% | $231,200 +180.9% |
| 2023 | $635 +4.6% | $82,300 |
Find assessor info on the county website
Neighborhood: 22551
Nearby schools
GreatSchools rating
- 6/10Riverview Elementary SchoolGrades: PK-5Distance: 2.8 mi
- 4/10Spotsylvania Middle SchoolGrades: 6-8Distance: 2.1 mi
- 3/10Massaponax High SchoolGrades: 9-12Distance: 2.7 mi
Schools provided by the listing agent
- District: Spotsylvania County Public Schools
Source: Bright MLS. This data may not be complete. We recommend contacting the local school district to confirm school assignments for this home.
Get a cash offer in 3 minutes
Find out how much your home could sell for in as little as 3 minutes with a no-obligation cash offer.
Estimated market value$348,000
Get a cash offer in 3 minutes
Find out how much your home could sell for in as little as 3 minutes with a no-obligation cash offer.
Estimated market value
$348,000

