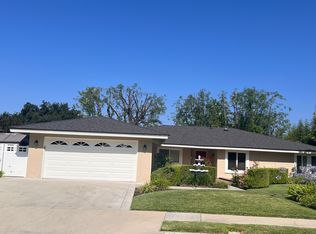Stunning Hilltop Home with Spectacular Views - Recently Renovated!
This exquisite 2-story home offers sweeping views of the golf course, glittering city lights, and the valley.
On the main level, you'll find a spacious living room with a cozy fireplace and views of the backyard. The formal dining room is excellent for entertaining, and the updated kitchen includes new appliances, refreshed cabinets, and granite countertops.
Upstairs, the primary suite serves as a peaceful retreat with vaulted ceilings and a spa-like bathroom featuring dual sinks, a separate tub, and a shower.
One of the additional bedrooms is exceptionally large, perfect for adding a room divider to create a private office, sitting area, or nursery, giving the feel of two rooms in one. A third generously sized bedroom shares a newly remodeled full bathroom. Both full bathrooms have been updated with modern finishes and fixtures.
Additional Highlights Include:
New Flooring throughout includes vinyl and carpet on stairs.
New sprinkler system
New HVAC
Updated kitchen with a never-used stove.
Covered patio with a built-in BBQ.
3-car attached garage with direct access.
Breathtaking backyard with panoramic views
Solar panels for low utility bills
Located in an award-winning school district!
More pictures to come! Available 8/18/25.
Tenant pays water, trash, gas, electric, internet.
Smoking Policy: Prohibited indoors (and possibly anywhere on property) - due to fire risk
Pet Policy: No pets
Washer/Dryer hookups available; please provide your own washer and dryer.
House for rent
Accepts Zillow applications
$4,900/mo
6635 Quail Ct, La Verne, CA 91750
3beds
2,319sqft
Price may not include required fees and charges.
Single family residence
Available Mon Aug 18 2025
No pets
Central air
Hookups laundry
Attached garage parking
Forced air
What's special
Cozy fireplaceSpa-like bathroomGlittering city lightsModern finishes and fixturesPrimary suiteFormal dining roomNew appliances
- 7 days
- on Zillow |
- -- |
- -- |
Travel times
Facts & features
Interior
Bedrooms & bathrooms
- Bedrooms: 3
- Bathrooms: 3
- Full bathrooms: 2
- 1/2 bathrooms: 1
Heating
- Forced Air
Cooling
- Central Air
Appliances
- Included: Dishwasher, Freezer, Microwave, Oven, Refrigerator, WD Hookup
- Laundry: Hookups
Features
- WD Hookup
- Flooring: Carpet, Hardwood
Interior area
- Total interior livable area: 2,319 sqft
Property
Parking
- Parking features: Attached
- Has attached garage: Yes
- Details: Contact manager
Features
- Patio & porch: Patio
- Exterior features: Electricity not included in rent, Garbage not included in rent, Gas not included in rent, Heating system: Forced Air, Internet not included in rent, Solar Panels, Water not included in rent
Details
- Parcel number: 8678063028
Construction
Type & style
- Home type: SingleFamily
- Property subtype: Single Family Residence
Community & HOA
Location
- Region: La Verne
Financial & listing details
- Lease term: 1 Year
Price history
| Date | Event | Price |
|---|---|---|
| 8/3/2025 | Listed for rent | $4,900$2/sqft |
Source: Zillow Rentals | ||
| 10/7/2014 | Sold | $718,000-1%$310/sqft |
Source: Public Record | ||
| 9/24/2014 | Pending sale | $725,000$313/sqft |
Source: CENTURY 21 Marty Rodriguez #CV14122119 | ||
| 9/10/2014 | Listed for sale | $725,000$313/sqft |
Source: CENTURY 21 Marty Rodriguez #CV14122119 | ||
| 8/14/2014 | Pending sale | $725,000$313/sqft |
Source: CENTURY 21 Marty Rodriguez #CV14122119 | ||
![[object Object]](https://photos.zillowstatic.com/fp/ea1f64d212137d19fa33a4ad97e86abb-p_i.jpg)
