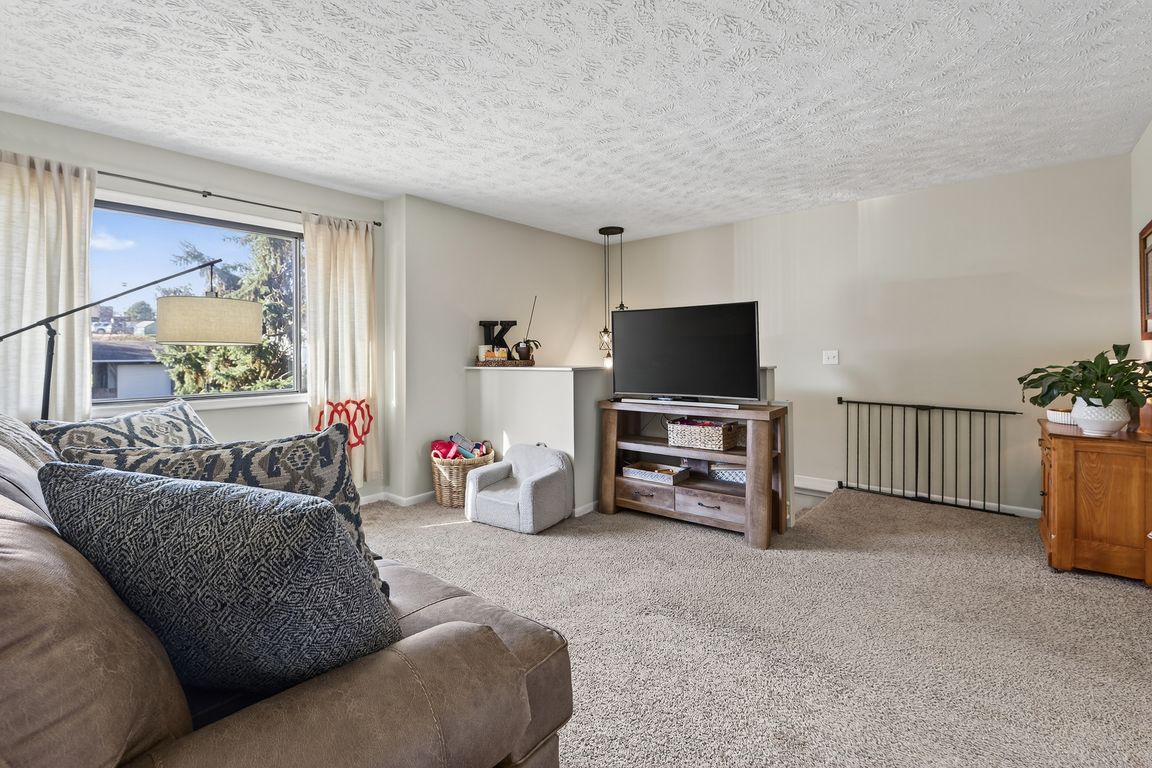
For sale
$248,000
3beds
1,242sqft
6635 S 151st St, Omaha, NE 68137
3beds
1,242sqft
Single family residence
Built in 1976
6,534 sqft
1 Attached garage space
$200 price/sqft
What's special
Fenced backyard
This pre-inspected family home is in a great location, close to Neihardt Elementary School in the award-winning Millard School District.3 bedrooms and 1 1/4 baths with a deck, patio and fenced backyard are ready for you. Seller is offering a $3,000 carpet allowance so you can select the new flooring of ...
- 2 days |
- 992 |
- 47 |
Source: GPRMLS,MLS#: 22532780
Travel times
Living Room
Kitchen
Primary Bedroom
Zillow last checked: 8 hours ago
Listing updated: November 13, 2025 at 03:28pm
Listed by:
Jenni Toebben 402-681-8966,
BHHS Ambassador Real Estate
Source: GPRMLS,MLS#: 22532780
Facts & features
Interior
Bedrooms & bathrooms
- Bedrooms: 3
- Bathrooms: 2
- Full bathrooms: 1
- 1/4 bathrooms: 1
- Main level bathrooms: 1
Primary bedroom
- Features: Wall/Wall Carpeting, Window Covering, Ceiling Fan(s)
- Level: Main
- Area: 115.25
- Dimensions: 10.11 x 11.4
Bedroom 2
- Features: Wall/Wall Carpeting, Window Covering
- Level: Main
- Area: 103.4
- Dimensions: 11 x 9.4
Bedroom 3
- Features: Wall/Wall Carpeting, Window Covering, Ceiling Fan(s)
- Level: Main
- Area: 92.34
- Dimensions: 8.1 x 11.4
Family room
- Features: Wall/Wall Carpeting, Window Covering
- Level: Basement
- Area: 537.14
- Dimensions: 25.1 x 21.4
Kitchen
- Features: 9'+ Ceiling, Dining Area
- Level: Main
- Area: 94.92
- Dimensions: 11.3 x 8.4
Living room
- Features: Wall/Wall Carpeting, Window Covering
- Level: Main
- Area: 187.49
- Dimensions: 12.6 x 14.88
Basement
- Area: 338
Heating
- Electric, Forced Air, Heat Pump
Cooling
- Central Air
Appliances
- Included: Range, Refrigerator, Dishwasher, Disposal, Microwave
- Laundry: Concrete Floor
Features
- Ceiling Fan(s)
- Flooring: Vinyl, Carpet
- Doors: Sliding Doors
- Windows: Window Coverings, LL Daylight Windows
- Basement: Daylight,Partially Finished
- Has fireplace: No
Interior area
- Total structure area: 1,242
- Total interior livable area: 1,242 sqft
- Finished area above ground: 904
- Finished area below ground: 338
Property
Parking
- Total spaces: 1
- Parking features: Built-In, Garage, Garage Door Opener
- Attached garage spaces: 1
Features
- Levels: Split Entry
- Patio & porch: Patio, Deck
- Fencing: Chain Link
Lot
- Size: 6,534 Square Feet
- Dimensions: 57.28 x 115
- Features: Up to 1/4 Acre., Subdivided, Public Sidewalk
Details
- Parcel number: 1616445444
Construction
Type & style
- Home type: SingleFamily
- Architectural style: Traditional
- Property subtype: Single Family Residence
Materials
- Masonite, Brick/Other
- Foundation: Block
- Roof: Composition
Condition
- Not New and NOT a Model
- New construction: No
- Year built: 1976
Utilities & green energy
- Sewer: Public Sewer
- Water: Public
- Utilities for property: Cable Available, Electricity Available, Water Available, Sewer Available
Community & HOA
Community
- Subdivision: LeBeau
HOA
- Has HOA: No
Location
- Region: Omaha
Financial & listing details
- Price per square foot: $200/sqft
- Tax assessed value: $216,400
- Annual tax amount: $3,676
- Date on market: 11/13/2025
- Listing terms: VA Loan,FHA,Conventional,Cash
- Ownership: Fee Simple
- Electric utility on property: Yes