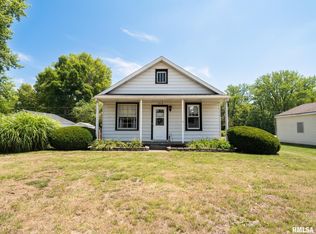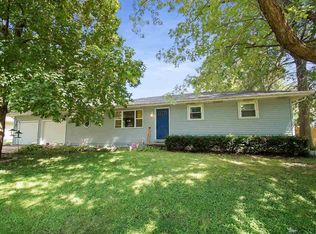Sold for $148,000
$148,000
6635 W Wheeler Rd, Mapleton, IL 61547
3beds
1,456sqft
Single Family Residence, Residential
Built in 1930
-- sqft lot
$153,600 Zestimate®
$102/sqft
$1,192 Estimated rent
Home value
$153,600
$141,000 - $167,000
$1,192/mo
Zestimate® history
Loading...
Owner options
Explore your selling options
What's special
COUNTRY FEELING AREA FOR THIS OPEN CONCEPT BEAUTIFUL 3 BR HOME WITH LOTS OF CHARM AND CHARACTER! CHECK OUT PICS! LARGE OUTBUILDING FOR STORAGE OUTBACK! PUBLIC WATER IS AN OPTION FOR ANY BUYER IF DESIRED. PEACEFUL 239 FT DEEP PARK LIKE LOT FOR ENTERTAINING AND RELAXING! Fully applianced and Gorgeous Kitchen with huge island breakfast bar showcasing pretty Cambria Quartz Carra countertop. Very attractive & spacious updated bathroom. Main floor oversized laundry area. All bedrooms generous in size for everyone's pleasure! Lots of closet space too! Tankless water heater! Home boasts many upgrades including: Furnace 2021, C/A upgrade, kitchen and bath remodel, paint, fixtures , sliding barn doors, and more! Immediate possession
Zillow last checked: 8 hours ago
Listing updated: September 05, 2025 at 01:01pm
Listed by:
Jennifer M Bradshaw Pref:309-303-4663,
The Real Estate Group Inc.
Bought with:
Ryan Tucker, 471020458
Keller Williams Revolution
Source: RMLS Alliance,MLS#: PA1258863 Originating MLS: Peoria Area Association of Realtors
Originating MLS: Peoria Area Association of Realtors

Facts & features
Interior
Bedrooms & bathrooms
- Bedrooms: 3
- Bathrooms: 1
- Full bathrooms: 1
Bedroom 1
- Level: Main
- Dimensions: 18ft 4in x 11ft 2in
Bedroom 2
- Level: Main
- Dimensions: 18ft 4in x 8ft 3in
Bedroom 3
- Level: Main
- Dimensions: 14ft 4in x 9ft 1in
Additional room
- Description: OUTBUILDING
- Level: Main
Great room
- Level: Main
- Dimensions: 16ft 9in x 15ft 4in
Kitchen
- Level: Main
- Dimensions: 16ft 9in x 12ft 1in
Laundry
- Level: Main
- Dimensions: 17ft 3in x 5ft 4in
Main level
- Area: 1456
Heating
- Forced Air
Cooling
- Central Air
Appliances
- Included: Dishwasher, Disposal, Microwave, Range, Refrigerator, Tankless Water Heater
Features
- Vaulted Ceiling(s), Solid Surface Counter, Ceiling Fan(s)
- Basement: Crawl Space
Interior area
- Total structure area: 1,456
- Total interior livable area: 1,456 sqft
Property
Features
- Patio & porch: Patio
Lot
- Dimensions: 97 x 175 x 68 x 246
- Features: Level, Wooded
Details
- Additional structures: Outbuilding
- Parcel number: 2022151005
Construction
Type & style
- Home type: SingleFamily
- Architectural style: Ranch
- Property subtype: Single Family Residence, Residential
Materials
- Frame, Vinyl Siding
- Foundation: Slab
- Roof: Shingle
Condition
- New construction: No
- Year built: 1930
Utilities & green energy
- Sewer: Septic Tank
- Water: Private
- Utilities for property: Cable Available
Green energy
- Energy efficient items: Water Heater
Community & neighborhood
Location
- Region: Mapleton
- Subdivision: None
Price history
| Date | Event | Price |
|---|---|---|
| 8/29/2025 | Sold | $148,000-7.4%$102/sqft |
Source: | ||
| 8/4/2025 | Pending sale | $159,900$110/sqft |
Source: | ||
| 7/18/2025 | Price change | $159,900-11.1%$110/sqft |
Source: | ||
| 6/21/2025 | Listed for sale | $179,900+499.7%$124/sqft |
Source: | ||
| 10/4/2016 | Sold | $30,000-59.5%$21/sqft |
Source: Public Record Report a problem | ||
Public tax history
| Year | Property taxes | Tax assessment |
|---|---|---|
| 2024 | $578 +17.5% | $12,830 +9% |
| 2023 | $492 +8.9% | $11,770 +6.9% |
| 2022 | $452 -1.2% | $11,010 +4% |
Find assessor info on the county website
Neighborhood: 61547
Nearby schools
GreatSchools rating
- 8/10Illini Bluffs Elementary SchoolGrades: PK-5Distance: 5.7 mi
- 5/10Illini Bluffs Middle SchoolGrades: 6-8Distance: 5.7 mi
- 5/10Illini Bluffs High SchoolGrades: 9-12Distance: 5.7 mi
Schools provided by the listing agent
- High: Illini Bluffs
Source: RMLS Alliance. This data may not be complete. We recommend contacting the local school district to confirm school assignments for this home.
Get pre-qualified for a loan
At Zillow Home Loans, we can pre-qualify you in as little as 5 minutes with no impact to your credit score.An equal housing lender. NMLS #10287.

