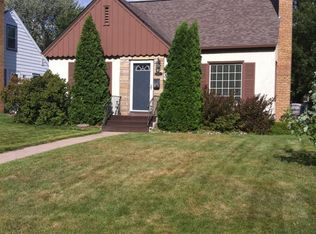Closed
$306,000
6637 3rd Ave S, Richfield, MN 55423
3beds
2,428sqft
Single Family Residence
Built in 1933
6,534 Square Feet Lot
$345,900 Zestimate®
$126/sqft
$2,583 Estimated rent
Home value
$345,900
$329,000 - $367,000
$2,583/mo
Zestimate® history
Loading...
Owner options
Explore your selling options
What's special
Very well maintained 3 bedroom, 2 bathroom, 2 car garage home in the heart of Richfield. The exterior has updated cement board siding, gutters, a fenced backyard and updated windows throughout the home. The living room has hardwood floors and lots of natural light. The kitchen has a gas range and walks out to the deck. The large primary bedroom has a large bayed window. All three bedrooms are on the main level. The lower level has a spacious family room, a workshop, a half bath and flex room that could easily be converted into a 4th bedroom. The backyard has a deck and patio area that is prefect for relaxing and grilling. The oversized 2 car garage has lots of room for extra storage.
Zillow last checked: 8 hours ago
Listing updated: May 05, 2025 at 11:58pm
Listed by:
Joseph R Johnson 612-209-5353,
eXp Realty,
Amanda Otis 612-501-8245
Bought with:
eXp Realty
Source: NorthstarMLS as distributed by MLS GRID,MLS#: 6339405
Facts & features
Interior
Bedrooms & bathrooms
- Bedrooms: 3
- Bathrooms: 2
- Full bathrooms: 1
- 3/4 bathrooms: 1
Bedroom 1
- Level: Main
- Area: 255 Square Feet
- Dimensions: 17x15
Bedroom 2
- Level: Main
- Area: 110 Square Feet
- Dimensions: 11x10
Bedroom 3
- Level: Main
- Area: 88 Square Feet
- Dimensions: 11x08
Deck
- Level: Main
- Area: 120 Square Feet
- Dimensions: 12x10
Dining room
- Level: Main
- Area: 110 Square Feet
- Dimensions: 11x10
Family room
- Level: Lower
- Area: 242 Square Feet
- Dimensions: 22x11
Flex room
- Level: Lower
- Area: 224 Square Feet
- Dimensions: 16x14
Kitchen
- Level: Main
- Area: 169 Square Feet
- Dimensions: 13x13
Laundry
- Level: Lower
- Area: 99 Square Feet
- Dimensions: 11x09
Living room
- Level: Main
- Area: 260 Square Feet
- Dimensions: 20x13
Heating
- Forced Air
Cooling
- Central Air
Appliances
- Included: Dishwasher, Disposal, Dryer, Gas Water Heater, Microwave, Range, Refrigerator, Stainless Steel Appliance(s), Washer
Features
- Basement: Block,Drain Tiled,Finished,Partially Finished
- Number of fireplaces: 1
- Fireplace features: Family Room
Interior area
- Total structure area: 2,428
- Total interior livable area: 2,428 sqft
- Finished area above ground: 1,278
- Finished area below ground: 345
Property
Parking
- Total spaces: 2
- Parking features: Detached, Asphalt, Off Site
- Garage spaces: 2
- Details: Garage Dimensions (24x22)
Accessibility
- Accessibility features: None
Features
- Levels: One
- Stories: 1
- Patio & porch: Deck, Patio
- Fencing: Chain Link,Full
Lot
- Size: 6,534 sqft
- Dimensions: 50 x 128
Details
- Foundation area: 1278
- Parcel number: 2702824410081
- Zoning description: Residential-Single Family
Construction
Type & style
- Home type: SingleFamily
- Property subtype: Single Family Residence
Materials
- Fiber Cement, Block
- Roof: Asphalt
Condition
- Age of Property: 92
- New construction: No
- Year built: 1933
Utilities & green energy
- Electric: Circuit Breakers
- Gas: Natural Gas
- Sewer: City Sewer/Connected
- Water: City Water/Connected
Community & neighborhood
Location
- Region: Richfield
- Subdivision: Mccutchans Portland Ave Park
HOA & financial
HOA
- Has HOA: No
Price history
| Date | Event | Price |
|---|---|---|
| 4/3/2023 | Sold | $306,000+7.4%$126/sqft |
Source: | ||
| 3/11/2023 | Pending sale | $285,000$117/sqft |
Source: | ||
| 3/9/2023 | Listing removed | -- |
Source: | ||
| 3/6/2023 | Listed for sale | $285,000+108.2%$117/sqft |
Source: | ||
| 10/26/2009 | Sold | $136,900-4.9%$56/sqft |
Source: | ||
Public tax history
| Year | Property taxes | Tax assessment |
|---|---|---|
| 2025 | $4,331 +9.6% | $306,900 +3.7% |
| 2024 | $3,952 +6.3% | $296,000 +4.6% |
| 2023 | $3,716 +14.1% | $283,000 +6.4% |
Find assessor info on the county website
Neighborhood: 55423
Nearby schools
GreatSchools rating
- 2/10Centennial Elementary SchoolGrades: PK-5Distance: 1.3 mi
- 4/10Richfield Middle SchoolGrades: 6-8Distance: 1.9 mi
- 5/10Richfield Senior High SchoolGrades: 9-12Distance: 0.8 mi

Get pre-qualified for a loan
At Zillow Home Loans, we can pre-qualify you in as little as 5 minutes with no impact to your credit score.An equal housing lender. NMLS #10287.
Sell for more on Zillow
Get a free Zillow Showcase℠ listing and you could sell for .
$345,900
2% more+ $6,918
With Zillow Showcase(estimated)
$352,818