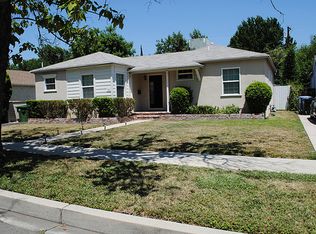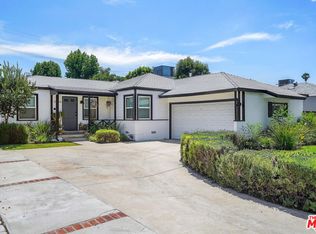Welcome to this beautifully maintained and naturally bright two-story home in the heart of Reseda. Offering 4 bedrooms and 2 bathrooms across approximately 2,030 sq. ft. of living space, this residence is filled with natural light through dual-pane windows, creating an airy and inviting atmosphere. Upstairs, you'll find a spacious primary suite with a private bathroom and two large closets—a peaceful retreat with great separation from the main level. Downstairs features three well-sized bedrooms and an updated full bathroom. Hardwood floors run throughout the living room and bedrooms, while the family room, stairs, and upper level feature sleek laminate flooring for added durability and style. The cozy living room includes central A/C and a charming fireplace, perfect for cool nights or family gatherings. The kitchen offers generous cabinetry, two windows (one facing the front yard), and a convenient side door that leads to the gated driveway and the detached 2-car garage—great for easy access and unloading groceries. Laundry hookups and plenty of storage complete the layout. Step outside to your private backyard oasis: a pool, a pergola for shaded relaxation or entertaining, and lush landscaping with mature citrus trees and a rose garden—perfect for relaxing, gardening, or summer BBQs. Additional Highlights: •Renovated bathrooms •Upgraded electric panel with EV charger compatibility—conveniently charge your electric vehicle at home •Dual-zone HVAC system with two smart programmable thermostats—allowing efficient climate control upstairs, downstairs, or both •Abundant natural light throughout •Driveway parking for up to 3 cars •Quiet, family-friendly neighborhood •Walking distance to Sepulveda Basin Sports Complex and Off-Leash Dog Park •Minutes from Valley Marketplace and Trader Joe’s •Easy access to the 101 & 405 freeways and Orange Line Busway •Three public schools within 0.3 to 0.9 miles Don’t miss this opportunity—schedule your tour today!
This property is off market, which means it's not currently listed for sale or rent on Zillow. This may be different from what's available on other websites or public sources.


