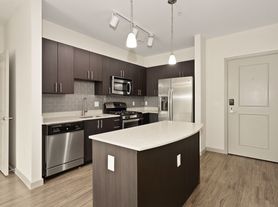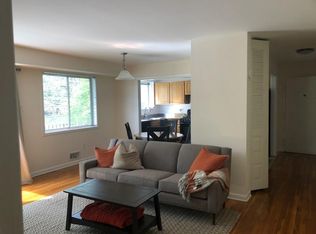Immediately available and recently renovated sparkling clean studio in quaint Kenwood Forest. Walk to metro, downtown Bethesda, and the Capital Crescent Trail with ease. Don't miss out on this great location!
Small pets are considered on a case by case basis.
All adults over the age of 18 must apply via online. Applicants are required to have a minimum credit score of 680 and must have verifiable annual income of 40 times the monthly rent and be willing to sign at least a 12 month lease with 24 preferred. Landlord will respond with initial approval or denial within 3 business days. After initial offer to lease is made applicant must pass a criminal background check as allowable by state and county law; Renters insurance required with a minimum of $300K general liability coverage and proof must be provided prior to lease start date.
Minimum lease 1 year, 2 years preferred.
Apartment for rent
Accepts Zillow applications
$1,600/mo
6638A Hillandale Rd #53A, Chevy Chase, MD 20815
Studio
525sqft
Price may not include required fees and charges.
Apartment
Available now
Cats, small dogs OK
Central air
In unit laundry
-- Parking
Wall furnace
What's special
Quaint kenwood forestSparkling clean studio
- 2 days |
- -- |
- -- |
Travel times
Facts & features
Interior
Bedrooms & bathrooms
- Bedrooms: 0
- Bathrooms: 1
- Full bathrooms: 1
Heating
- Wall Furnace
Cooling
- Central Air
Appliances
- Included: Dishwasher, Dryer, Microwave, Oven, Refrigerator, Washer
- Laundry: In Unit
Features
- Flooring: Hardwood, Tile
Interior area
- Total interior livable area: 525 sqft
Property
Features
- Exterior features: Heating system: Wall, Parking included included in rent
Details
- Parcel number: 160701918762
Construction
Type & style
- Home type: Apartment
- Property subtype: Apartment
Building
Management
- Pets allowed: Yes
Community & HOA
Location
- Region: Chevy Chase
Financial & listing details
- Lease term: 1 Year
Price history
| Date | Event | Price |
|---|---|---|
| 10/27/2025 | Listed for rent | $1,600$3/sqft |
Source: Zillow Rentals | ||
| 8/13/2024 | Sold | $249,999$476/sqft |
Source: | ||
| 8/3/2024 | Pending sale | $249,999$476/sqft |
Source: | ||
| 7/17/2024 | Contingent | $249,999$476/sqft |
Source: | ||
| 6/26/2024 | Price change | $249,999-7.4%$476/sqft |
Source: | ||
Neighborhood: South Bethesda
There are 2 available units in this apartment building

