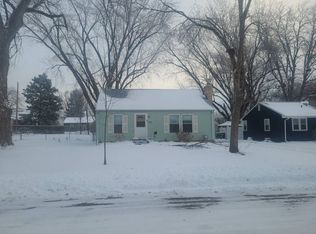Closed
$344,500
6639 13th Ave S, Richfield, MN 55423
3beds
2,120sqft
Single Family Residence
Built in 1957
7,405.2 Square Feet Lot
$369,100 Zestimate®
$163/sqft
$2,835 Estimated rent
Home value
$369,100
$351,000 - $388,000
$2,835/mo
Zestimate® history
Loading...
Owner options
Explore your selling options
What's special
This updated 3 bed/2 bath home features hardwood floors flowing to 3 bedrooms on the main level, sunlit kitchen with natural woodwork, wood burning fireplace and huge picture window in the living room, built-in cabinets for storage in the dining room, a second fireplace in the lower level family room, a 4th non-conforming bedroom in the lower level, spacious laundry room, and fully fenced backyard all with a fabulous location just minutes from Veteran's Park, the amenities of 66th St, and more!
Zillow last checked: 8 hours ago
Listing updated: May 06, 2025 at 02:41am
Listed by:
Sally M Snyder 612-816-4962,
Coldwell Banker Realty,
Samantha Snyder 952-412-5597
Bought with:
Magno A Ortiz
Greenway Homes Realty
Source: NorthstarMLS as distributed by MLS GRID,MLS#: 6372795
Facts & features
Interior
Bedrooms & bathrooms
- Bedrooms: 3
- Bathrooms: 2
- Full bathrooms: 1
- 3/4 bathrooms: 1
Bedroom 1
- Level: Main
- Area: 168 Square Feet
- Dimensions: 14x12
Bedroom 2
- Level: Main
- Area: 120 Square Feet
- Dimensions: 12x10
Bedroom 3
- Level: Main
- Area: 120 Square Feet
- Dimensions: 12x10
Den
- Level: Lower
- Area: 110 Square Feet
- Dimensions: 11x10
Dining room
- Level: Main
- Area: 77 Square Feet
- Dimensions: 11x7
Family room
- Level: Lower
- Area: 483 Square Feet
- Dimensions: 23x21
Kitchen
- Level: Main
- Area: 88 Square Feet
- Dimensions: 11x8
Living room
- Level: Main
- Area: 374 Square Feet
- Dimensions: 22x17
Heating
- Forced Air
Cooling
- Central Air
Appliances
- Included: Disposal, Dryer, Microwave, Range, Refrigerator, Stainless Steel Appliance(s), Washer
Features
- Basement: Block,Drain Tiled,Finished,Full,Storage Space
- Number of fireplaces: 2
- Fireplace features: Brick, Family Room, Living Room, Wood Burning
Interior area
- Total structure area: 2,120
- Total interior livable area: 2,120 sqft
- Finished area above ground: 1,060
- Finished area below ground: 800
Property
Parking
- Total spaces: 1
- Parking features: Detached, Asphalt
- Garage spaces: 1
- Details: Garage Dimensions (18x13)
Accessibility
- Accessibility features: None
Features
- Levels: One
- Stories: 1
- Patio & porch: Patio
- Fencing: Full,Vinyl
- Waterfront features: Waterfront Num(56024300), Lake Acres(1623), Lake Depth(62)
- Body of water: Marion
Lot
- Size: 7,405 sqft
- Dimensions: 57 x 133 x 57 x 133
- Features: Irregular Lot, Wooded
Details
- Foundation area: 1060
- Parcel number: 2602824420046
- Zoning description: Residential-Single Family
Construction
Type & style
- Home type: SingleFamily
- Property subtype: Single Family Residence
Materials
- Brick/Stone, Shake Siding, Wood Siding
- Roof: Asphalt
Condition
- Age of Property: 68
- New construction: No
- Year built: 1957
Utilities & green energy
- Electric: Circuit Breakers, 200+ Amp Service
- Gas: Natural Gas
- Sewer: City Sewer/Connected
- Water: City Water/Connected
Community & neighborhood
Location
- Region: Richfield
- Subdivision: Rich Fields
HOA & financial
HOA
- Has HOA: No
Other
Other facts
- Road surface type: Paved
Price history
| Date | Event | Price |
|---|---|---|
| 9/6/2023 | Sold | $344,500+0.1%$163/sqft |
Source: | ||
| 8/2/2023 | Pending sale | $344,000$162/sqft |
Source: | ||
| 7/14/2023 | Price change | $344,000-1.7%$162/sqft |
Source: | ||
| 6/29/2023 | Price change | $350,000-1.4%$165/sqft |
Source: | ||
| 6/14/2023 | Price change | $355,000-2.7%$167/sqft |
Source: | ||
Public tax history
| Year | Property taxes | Tax assessment |
|---|---|---|
| 2025 | $5,199 -18.6% | $337,100 -1.2% |
| 2024 | $6,387 +41.1% | $341,200 -2.3% |
| 2023 | $4,526 +10% | $349,100 +1.2% |
Find assessor info on the county website
Neighborhood: 55423
Nearby schools
GreatSchools rating
- 2/10Centennial Elementary SchoolGrades: PK-5Distance: 0.8 mi
- 4/10Richfield Middle SchoolGrades: 6-8Distance: 2.6 mi
- 5/10Richfield Senior High SchoolGrades: 9-12Distance: 1.5 mi

Get pre-qualified for a loan
At Zillow Home Loans, we can pre-qualify you in as little as 5 minutes with no impact to your credit score.An equal housing lender. NMLS #10287.
Sell for more on Zillow
Get a free Zillow Showcase℠ listing and you could sell for .
$369,100
2% more+ $7,382
With Zillow Showcase(estimated)
$376,482