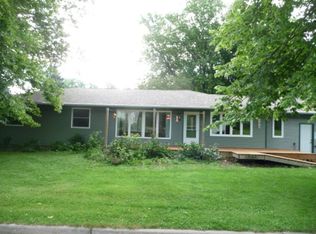Closed
$249,000
663B E Main St, Ellsworth, WI 54011
3beds
1,560sqft
Single Family Residence
Built in 1950
0.34 Acres Lot
$259,200 Zestimate®
$160/sqft
$1,943 Estimated rent
Home value
$259,200
$246,000 - $272,000
$1,943/mo
Zestimate® history
Loading...
Owner options
Explore your selling options
What's special
Cute & Cozy! This home will have your heart. Tastefully updated home with so much to love. Anderson Windows, newer siding, roof, gutters, concrete pad & patio. Style & appeal throughout with neutral color scheme and quality features such as
Hickory cabinets, tile & laminate wood flooring. Seller to escrow $1000 towards an egress window. 3rd Bedroom is non-conforming and requires an egress window. Bonus ownership of the
neighboring lot with additional garage for storage. Plus an RV plug next to garage. This is "IT" -
request your showing today!
Zillow last checked: 8 hours ago
Listing updated: April 01, 2025 at 11:13pm
Listed by:
Cali Flett 608-797-7357,
eXp Realty,
Sonja Anderson 715-307-4261
Bought with:
Sonja Anderson
EXP Realty, LLC
Source: NorthstarMLS as distributed by MLS GRID,MLS#: 6475322
Facts & features
Interior
Bedrooms & bathrooms
- Bedrooms: 3
- Bathrooms: 2
- Full bathrooms: 1
- 3/4 bathrooms: 1
Bedroom 1
- Level: Main
- Area: 108 Square Feet
- Dimensions: 12x9
Bedroom 2
- Level: Main
- Area: 108 Square Feet
- Dimensions: 12x9
Bedroom 3
- Level: Lower
- Area: 132 Square Feet
- Dimensions: 12x11
Family room
- Level: Lower
- Area: 286 Square Feet
- Dimensions: 22x13
Garage
- Area: 620 Square Feet
- Dimensions: 31x20
Kitchen
- Level: Main
- Area: 168 Square Feet
- Dimensions: 14x12
Laundry
- Level: Lower
- Area: 132 Square Feet
- Dimensions: 12x11
Living room
- Level: Main
- Area: 143 Square Feet
- Dimensions: 13x11
Other
- Level: Main
- Area: 40 Square Feet
- Dimensions: 8x5
Patio
- Area: 420 Square Feet
- Dimensions: 28x15
Storage
- Level: Main
- Area: 72 Square Feet
- Dimensions: 9x8
Heating
- Forced Air
Cooling
- Central Air
Appliances
- Included: Dishwasher, Dryer, Microwave, Range, Refrigerator, Washer, Water Softener Owned
Features
- Basement: Finished,Full
Interior area
- Total structure area: 1,560
- Total interior livable area: 1,560 sqft
- Finished area above ground: 840
- Finished area below ground: 564
Property
Parking
- Total spaces: 3
- Parking features: Detached
- Garage spaces: 3
- Details: Garage Dimensions (24x14)
Accessibility
- Accessibility features: None
Features
- Levels: One
- Stories: 1
Lot
- Size: 0.34 Acres
- Dimensions: 80 x 200
Details
- Foundation area: 840
- Parcel number: 121010870200
- Zoning description: Residential-Single Family
Construction
Type & style
- Home type: SingleFamily
- Property subtype: Single Family Residence
Materials
- Vinyl Siding
Condition
- Age of Property: 75
- New construction: No
- Year built: 1950
Utilities & green energy
- Electric: Circuit Breakers
- Gas: Propane
- Sewer: City Sewer/Connected
- Water: City Water/Connected
Community & neighborhood
Location
- Region: Ellsworth
- Subdivision: Assessors
HOA & financial
HOA
- Has HOA: No
Price history
| Date | Event | Price |
|---|---|---|
| 8/31/2025 | Listing removed | $260,000$167/sqft |
Source: | ||
| 7/18/2025 | Price change | $260,000-3.7%$167/sqft |
Source: | ||
| 7/7/2025 | Price change | $270,000-3.6%$173/sqft |
Source: | ||
| 6/19/2025 | Price change | $280,000-5.1%$179/sqft |
Source: | ||
| 6/6/2025 | Listed for sale | $295,000+18.5%$189/sqft |
Source: | ||
Public tax history
| Year | Property taxes | Tax assessment |
|---|---|---|
| 2024 | $2,989 +8.7% | $187,100 |
| 2023 | $2,750 +1.9% | $187,100 |
| 2022 | $2,698 +16.5% | $187,100 +67.1% |
Find assessor info on the county website
Neighborhood: 54011
Nearby schools
GreatSchools rating
- 5/10Hillcrest Elementary SchoolGrades: PK-5Distance: 1.1 mi
- 7/10Ellsworth Middle SchoolGrades: 6-8Distance: 1.3 mi
- 8/10Ellsworth High SchoolGrades: 9-12Distance: 1.1 mi

Get pre-qualified for a loan
At Zillow Home Loans, we can pre-qualify you in as little as 5 minutes with no impact to your credit score.An equal housing lender. NMLS #10287.
Sell for more on Zillow
Get a free Zillow Showcase℠ listing and you could sell for .
$259,200
2% more+ $5,184
With Zillow Showcase(estimated)
$264,384