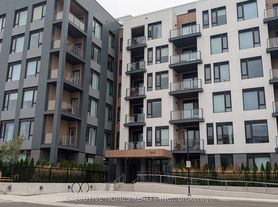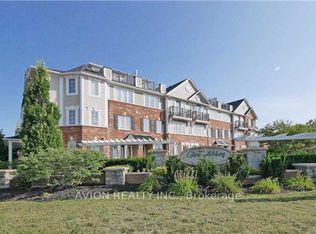MUST SEE
Stunning 4 Bed + 3 Baths, 2-Storey Detached Home Located In Milton. Offering 2601 Sq. Ft. of Beautiful Living Space. Open concept floor plans that floods the house with natural light. Hardwood Floor On The Main Floor. Large Kitchen With Stainless Steel Appliances, Centre Island And Breakfast Bar. Hardwood Staircase. Dining Area Combined With The Great Room Creates A Bright And Spacious Layout. The Second Floor Features 4 Spacious Bedrooms Including Master Bedroom With His/Hers Walk-in Closets And 4-Piece Ensuite, Plus 3 Other Well-Sized Bedrooms, The Main Bathroom and Laundry Room. Close To Parks, Public Transit And All Local Amenities. Close Access To Highway 407 And 401.
House for rent
C$3,750/mo
664 Aspen Ter, Milton, ON L9E 1S7
4beds
Price may not include required fees and charges.
Singlefamily
Available now
-- Pets
Central air
Ensuite laundry
6 Parking spaces parking
Natural gas, forced air
What's special
Open concept floor plansHardwood floorLarge kitchenStainless steel appliancesBreakfast barHardwood staircaseSpacious layout
- 16 days
- on Zillow |
- -- |
- -- |
Travel times
Looking to buy when your lease ends?
Consider a first-time homebuyer savings account designed to grow your down payment with up to a 6% match & 3.83% APY.
Facts & features
Interior
Bedrooms & bathrooms
- Bedrooms: 4
- Bathrooms: 3
- Full bathrooms: 3
Heating
- Natural Gas, Forced Air
Cooling
- Central Air
Appliances
- Included: Dryer, Washer
- Laundry: Ensuite, In Unit, Laundry Room
Features
- Has basement: Yes
Property
Parking
- Total spaces: 6
- Details: Contact manager
Features
- Stories: 2
- Exterior features: Contact manager
Construction
Type & style
- Home type: SingleFamily
- Property subtype: SingleFamily
Materials
- Roof: Asphalt
Community & HOA
Location
- Region: Milton
Financial & listing details
- Lease term: Contact For Details
Price history
Price history is unavailable.

