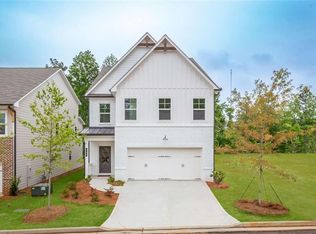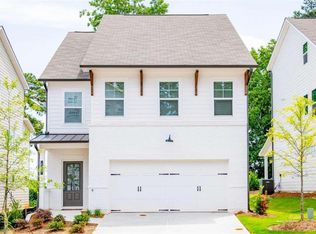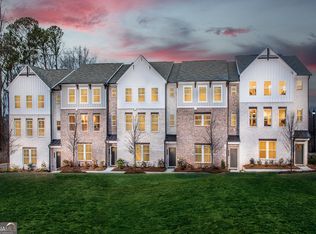Closed
$524,872
664 Avondale Park Cir, Decatur, GA 30032
3beds
2,287sqft
Single Family Residence, Residential
Built in 2023
4,356 Square Feet Lot
$504,400 Zestimate®
$230/sqft
$3,106 Estimated rent
Home value
$504,400
$479,000 - $530,000
$3,106/mo
Zestimate® history
Loading...
Owner options
Explore your selling options
What's special
Welcome to Avondale Park, delivering Energy Series Plus Homes, conveniently located near the sought after Avondale Estates Community, vibrant Downtown Decatur and popular Dekalb County Farmers Market! This neighborhood combines energy efficiency with a low maintenance lifestyle, in a blend of Modern Townhomes and Spacious Detached Homes. The must-see Grant Plan is open with tons of natural lighting and functional spaces. The Chef Kitchen features beautiful quartz countertops, an oversized island, tile backsplash and stainless-steel KitchenAid appliances. The kitchen is open to the large Great Room with a cozy fireplace and large windows that look out to your covered patio with ceiling fan, perfect for relaxing on hot summer days, and private backyard. The Oversized Primary Bedroom is located on the 2nd floor with a private sitting area and luxurious bath appointed with a separate soaking tub and spacious shower, and large primary closet with private access to the 2nd floor laundry. This level also has two additional bedrooms and a secondary bath with double vanity. The Grant is an Energy Plus Home; Energy Star Certified and Indoor airPLUS qualified with RHEA air duct system- to deliver a more efficient home. Come take a tour today and see why Beazer Homes was names ENERGY STAR PARTNER OF THE YEAR FOR SUSTAINED EXCELLENCE, 7 years in a row and has been ranked #1 in NEWSWEEK’s list of AMERICA’S MOST TRUSTED COMPANY 2022. Buyer’s Incentives $15,000 Towards Closing Cost with Our Mortgage Choice Lenders. Under construction-Closing windowNovember- December. *** Photos are not of the actual home and are for representation only***
Zillow last checked: 8 hours ago
Listing updated: April 12, 2024 at 11:30pm
Listing Provided by:
Stephanie Cox,
Beazer Realty Corp.,
ANTAR JOHNSON,
Beazer Realty Corp.
Bought with:
ANTAR JOHNSON, 240699
Beazer Realty Corp.
Source: FMLS GA,MLS#: 7236953
Facts & features
Interior
Bedrooms & bathrooms
- Bedrooms: 3
- Bathrooms: 4
- Full bathrooms: 3
- 1/2 bathrooms: 1
Primary bedroom
- Features: Oversized Master
- Level: Oversized Master
Bedroom
- Features: Oversized Master
Primary bathroom
- Features: Double Vanity, Separate Tub/Shower, Soaking Tub
Dining room
- Features: Great Room
Kitchen
- Features: Breakfast Bar, Eat-in Kitchen, Kitchen Island, Pantry, Solid Surface Counters
Heating
- Central, Natural Gas
Cooling
- Ceiling Fan(s), Central Air, Zoned
Appliances
- Included: Dishwasher, Disposal, ENERGY STAR Qualified Appliances, Gas Range, Gas Water Heater, Microwave, Tankless Water Heater
- Laundry: In Hall, Laundry Room, Upper Level
Features
- Double Vanity, Entrance Foyer, High Ceilings, High Ceilings 9 ft Lower, High Ceilings 9 ft Main, High Ceilings 9 ft Upper, High Speed Internet, Walk-In Closet(s)
- Flooring: Carpet, Ceramic Tile, Hardwood, Laminate
- Windows: Double Pane Windows, Insulated Windows
- Basement: None
- Attic: Pull Down Stairs
- Number of fireplaces: 1
- Fireplace features: Family Room
- Common walls with other units/homes: No Common Walls
Interior area
- Total structure area: 2,287
- Total interior livable area: 2,287 sqft
- Finished area above ground: 0
- Finished area below ground: 0
Property
Parking
- Total spaces: 2
- Parking features: Attached, Garage, Garage Door Opener, Garage Faces Rear, Garage Faces Side
- Attached garage spaces: 2
Accessibility
- Accessibility features: None
Features
- Levels: Two
- Stories: 2
- Patio & porch: Patio
- Exterior features: Private Yard, No Dock
- Pool features: None
- Spa features: None
- Fencing: Back Yard
- Has view: Yes
- View description: City
- Waterfront features: None
- Body of water: None
Lot
- Size: 4,356 sqft
- Features: Level, Private
Details
- Additional structures: None
- Parcel number: 15 251 01 049
- Other equipment: None
- Horse amenities: None
Construction
Type & style
- Home type: SingleFamily
- Architectural style: Traditional
- Property subtype: Single Family Residence, Residential
Materials
- Cement Siding, Concrete
- Foundation: Slab
- Roof: Composition
Condition
- Under Construction
- New construction: Yes
- Year built: 2023
Details
- Warranty included: Yes
Utilities & green energy
- Electric: 220 Volts
- Sewer: Public Sewer
- Water: Public
- Utilities for property: Cable Available, Electricity Available, Natural Gas Available, Phone Available, Sewer Available, Underground Utilities, Water Available
Green energy
- Green verification: ENERGY STAR Certified Homes
- Energy efficient items: Windows
- Energy generation: None
Community & neighborhood
Security
- Security features: Fire Alarm, Smoke Detector(s)
Community
- Community features: Homeowners Assoc, Near Public Transport, Near Schools, Near Shopping, Sidewalks, Street Lights
Location
- Region: Decatur
- Subdivision: Avondale Park
HOA & financial
HOA
- Has HOA: Yes
- HOA fee: $166 monthly
- Services included: Insurance, Maintenance Grounds, Reserve Fund
Other
Other facts
- Ownership: Fee Simple
- Road surface type: Asphalt
Price history
| Date | Event | Price |
|---|---|---|
| 1/10/2024 | Sold | $524,8720%$230/sqft |
Source: | ||
| 9/13/2023 | Pending sale | $524,990$230/sqft |
Source: | ||
| 8/9/2023 | Price change | $524,990-4.5%$230/sqft |
Source: | ||
| 7/27/2023 | Price change | $549,990-3.5%$240/sqft |
Source: | ||
| 7/20/2023 | Price change | $569,9950%$249/sqft |
Source: | ||
Public tax history
| Year | Property taxes | Tax assessment |
|---|---|---|
| 2025 | $6,454 -29.4% | $211,200 +2.2% |
| 2024 | $9,138 +446.8% | $206,680 +441.6% |
| 2023 | $1,671 | $38,160 +168.7% |
Find assessor info on the county website
Neighborhood: 30032
Nearby schools
GreatSchools rating
- 5/10Avondale Elementary SchoolGrades: PK-5Distance: 0.8 mi
- 5/10Druid Hills Middle SchoolGrades: 6-8Distance: 3.2 mi
- 6/10Druid Hills High SchoolGrades: 9-12Distance: 4 mi
Schools provided by the listing agent
- Elementary: Avondale
- Middle: Druid Hills
- High: Druid Hills
Source: FMLS GA. This data may not be complete. We recommend contacting the local school district to confirm school assignments for this home.
Get a cash offer in 3 minutes
Find out how much your home could sell for in as little as 3 minutes with a no-obligation cash offer.
Estimated market value$504,400
Get a cash offer in 3 minutes
Find out how much your home could sell for in as little as 3 minutes with a no-obligation cash offer.
Estimated market value
$504,400


