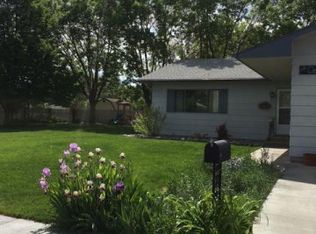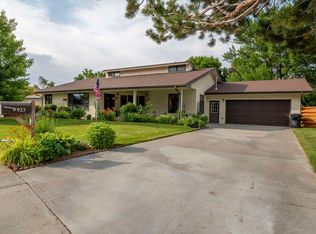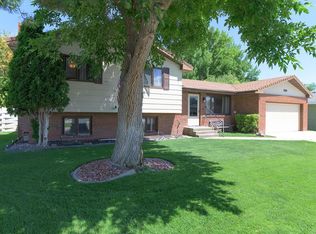Sold on 10/30/25
Price Unknown
664 Beartooth, Powell, WY 82435
5beds
3,231sqft
Single Family Residence, Residential
Built in 2007
10,018.8 Square Feet Lot
$528,900 Zestimate®
$--/sqft
$2,411 Estimated rent
Home value
$528,900
$502,000 - $555,000
$2,411/mo
Zestimate® history
Loading...
Owner options
Explore your selling options
What's special
Welcome to this beautifully maintained home offering over 3,200 square feet of versatile living space across two levels. Situated in a convenient in-town location on a cul de sac, this property features five bedrooms and three full bathrooms, providing flexibility for a variety of living needs.
The main level features an open-concept layout with 9-foot ceilings that connect the living room and kitchen, creating a bright and welcoming atmosphere. A master bedroom suite with walk in closets, and a double vanity sink in the master bath. Downstairs, the finished basement offers a large family room, three additional bedrooms, and a full bathroom—ideal for guests, recreation, or a home office setup.
This home also includes a two-car attached garage with automatic doors, an additional carport for extra parking, and a spacious deck off the kitchen perfect for outdoor enjoyment. Major updates include a new HVAC system installed in 2023 and a roof replacement completed in 2016. The yard is equipped with an underground sprinkler system and features a storage shed, as well as established flower and garden beds.
With its combination of space, updates, and convenient location, this home is a must-see. Contact our office to schedule a showing. Professional photos will be available next week.
Zillow last checked: 8 hours ago
Listing updated: October 30, 2025 at 03:18pm
Listed by:
Robert Moore,
Metzler & Moore Realty
Bought with:
Lee Paul, 12901
307 Real Estate
Source: NWBOR,MLS#: 10031238
Facts & features
Interior
Bedrooms & bathrooms
- Bedrooms: 5
- Bathrooms: 3
- Full bathrooms: 2
- 3/4 bathrooms: 1
Heating
- Natural Gas, Forced Air
Cooling
- Central Air
Appliances
- Included: Dishwasher, Dryer, Microwave, Oven, Range, Refrigerator, Washer, Disposal
Features
- Breakfast Bar, Ceiling Fan(s), Walk-In Closet(s), Under Cabinet Lighting
- Flooring: Carpet, Laminate
- Basement: Interior Entry,Full,Partially Finished,Storage Space
- Has fireplace: No
- Fireplace features: None
Interior area
- Total structure area: 3,231
- Total interior livable area: 3,231 sqft
- Finished area above ground: 1,616
- Finished area below ground: 1,615
Property
Parking
- Parking features: Garage Door Opener
- Has garage: Yes
Features
- Levels: Two
- Patio & porch: Deck
- Exterior features: Rain Gutters
- Has view: Yes
Lot
- Size: 10,018 sqft
- Features: Cul-De-Sac, Level, Landscaped
Details
- Parcel number: 02020600073001
- Zoning description: Powell Residential General (RG)
Construction
Type & style
- Home type: SingleFamily
- Property subtype: Single Family Residence, Residential
Materials
- Frame, Steel Siding
- Roof: Composition
Condition
- Year built: 2007
Utilities & green energy
- Sewer: Public Sewer
- Water: Public
- Utilities for property: Natural Gas Available
Community & neighborhood
Location
- Region: Powell
- Subdivision: Mountain Shadows
HOA & financial
HOA
- Has HOA: No
Other
Other facts
- Road surface type: Paved
Price history
| Date | Event | Price |
|---|---|---|
| 10/30/2025 | Sold | -- |
Source: NWBOR #10031238 | ||
| 10/29/2025 | Pending sale | $495,000$153/sqft |
Source: NWBOR #10031238 | ||
| 9/30/2025 | Contingent | $495,000$153/sqft |
Source: NWBOR #10031238 | ||
| 8/13/2025 | Price change | $495,000-5.7%$153/sqft |
Source: NWBOR #10031238 | ||
| 7/30/2025 | Price change | $525,000-0.8%$162/sqft |
Source: NWBOR #10031238 | ||
Public tax history
| Year | Property taxes | Tax assessment |
|---|---|---|
| 2025 | $1,516 -50.1% | $20,209 -49.6% |
| 2024 | $3,036 +5.6% | $40,061 +4.2% |
| 2023 | $2,874 +14.6% | $38,439 +14.6% |
Find assessor info on the county website
Neighborhood: 82435
Nearby schools
GreatSchools rating
- 10/10Parkside Elementary SchoolGrades: K-5Distance: 1 mi
- 8/10Powell Middle SchoolGrades: 6-8Distance: 0.5 mi
- 8/10Powell High SchoolGrades: 9-12Distance: 0.4 mi
Schools provided by the listing agent
- District: Park County District #1
Source: NWBOR. This data may not be complete. We recommend contacting the local school district to confirm school assignments for this home.


