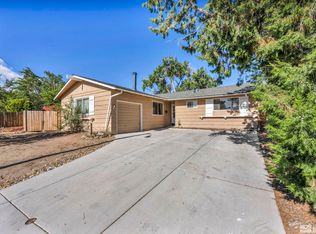Closed
$440,000
664 Beldon Way, Reno, NV 89503
3beds
1,344sqft
Single Family Residence
Built in 1963
6,098.4 Square Feet Lot
$442,800 Zestimate®
$327/sqft
$2,244 Estimated rent
Home value
$442,800
$403,000 - $487,000
$2,244/mo
Zestimate® history
Loading...
Owner options
Explore your selling options
What's special
Tucked away in a quiet neighborhood with easy access to I-80, McCarran Boulevard, UNR, and the activity of downtown Reno, 664 Beldon Way offers the best of both convenience and charm. This single-story mid-century home presents a thoughtful blend of original character and modern updates, making it a standout opportunity in today's market.
Inside, refinished hardwood floors run throughout the main living areas, bringing warmth and continuity to the open-concept dining and living room. Fresh paint throughout gives the home a clean, move-in ready feel while allowing the mid-century lines and layout to shine.
The kitchen has been opened up and updated, offering a spacious layout ideal for entertaining. An open pantry and adjacent laundry area add functionality and ease of use. The sale includes all appliances—range, refrigerator, washer, and dryer—making this a turnkey option for buyers looking to settle in with minimal hassle.
With three bedrooms, two full bathrooms, and a layout that lives comfortably, this home is priced attractively for a discerning buyer who values location, thoughtful updates, and timeless style.
Zillow last checked: 8 hours ago
Listing updated: July 15, 2025 at 11:50am
Listed by:
Wesley Pittman B.1003065 775-908-7775,
TrueNest Properties
Bought with:
Wesley Pittman, B.1003065
TrueNest Properties
Source: NNRMLS,MLS#: 250050867
Facts & features
Interior
Bedrooms & bathrooms
- Bedrooms: 3
- Bathrooms: 2
- Full bathrooms: 2
Heating
- Forced Air, Natural Gas
Appliances
- Included: Dishwasher, Disposal, Dryer, Electric Range, Refrigerator, Washer
- Laundry: In Unit, Laundry Area, Laundry Room, Shelves, Washer Hookup
Features
- No Interior Steps, Master Downstairs
- Flooring: Laminate, Wood
- Windows: Aluminum Frames, Blinds, Double Pane Windows, Drapes, Single Pane Windows, Storm Window(s), Vinyl Frames, Window Coverings
- Has fireplace: No
- Common walls with other units/homes: No Common Walls
Interior area
- Total structure area: 1,344
- Total interior livable area: 1,344 sqft
Property
Parking
- Total spaces: 3
- Parking features: Attached, Garage
- Attached garage spaces: 1
Features
- Levels: One
- Stories: 1
- Exterior features: None
- Pool features: None
- Spa features: None
- Fencing: Back Yard,Partial
Lot
- Size: 6,098 sqft
- Features: Level
Details
- Additional structures: None
- Parcel number: 00511420
- Zoning: SF8
Construction
Type & style
- Home type: SingleFamily
- Property subtype: Single Family Residence
Materials
- Foundation: Concrete Perimeter, Crawl Space, Full Perimeter, Raised
- Roof: Composition,Shingle
Condition
- New construction: No
- Year built: 1963
Utilities & green energy
- Sewer: Public Sewer
- Water: Public
- Utilities for property: Cable Available, Electricity Available, Electricity Connected, Internet Available, Internet Connected, Natural Gas Available, Natural Gas Connected, Phone Available, Sewer Available, Sewer Connected, Water Available, Water Connected, Cellular Coverage, Water Meter Installed
Community & neighborhood
Security
- Security features: Smoke Detector(s)
Location
- Region: Reno
- Subdivision: Sierra Heights 2B
Other
Other facts
- Listing terms: 1031 Exchange,Cash,Conventional,FHA,VA Loan
Price history
| Date | Event | Price |
|---|---|---|
| 7/14/2025 | Sold | $440,000-1.1%$327/sqft |
Source: | ||
| 6/16/2025 | Contingent | $445,000$331/sqft |
Source: | ||
| 6/11/2025 | Price change | $445,000-3.3%$331/sqft |
Source: | ||
| 6/4/2025 | Listed for sale | $460,000+54.4%$342/sqft |
Source: | ||
| 4/29/2019 | Sold | $298,000-5.4%$222/sqft |
Source: Public Record Report a problem | ||
Public tax history
| Year | Property taxes | Tax assessment |
|---|---|---|
| 2025 | $891 +2.9% | $60,106 +4.6% |
| 2024 | $866 +3% | $57,484 -0.2% |
| 2023 | $841 -58.9% | $57,593 +23.8% |
Find assessor info on the county website
Neighborhood: Kings Row
Nearby schools
GreatSchools rating
- 3/10Grace Warner Elementary SchoolGrades: PK-5Distance: 0.3 mi
- 5/10Archie Clayton Middle SchoolGrades: 6-8Distance: 0.5 mi
- 7/10Robert Mc Queen High SchoolGrades: 9-12Distance: 1.8 mi
Schools provided by the listing agent
- Elementary: Warner
- Middle: Clayton
- High: McQueen
Source: NNRMLS. This data may not be complete. We recommend contacting the local school district to confirm school assignments for this home.
Get a cash offer in 3 minutes
Find out how much your home could sell for in as little as 3 minutes with a no-obligation cash offer.
Estimated market value$442,800
Get a cash offer in 3 minutes
Find out how much your home could sell for in as little as 3 minutes with a no-obligation cash offer.
Estimated market value
$442,800
