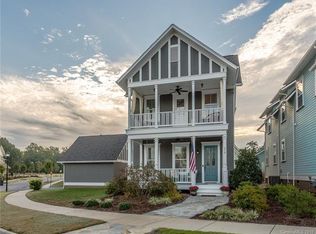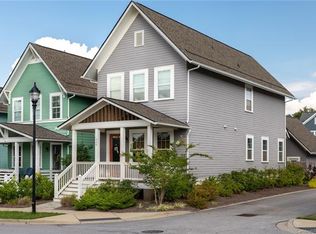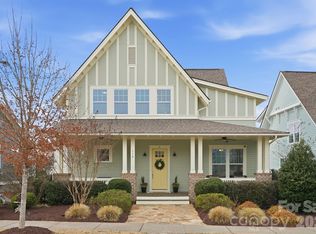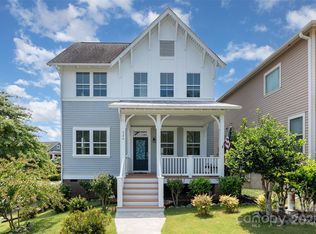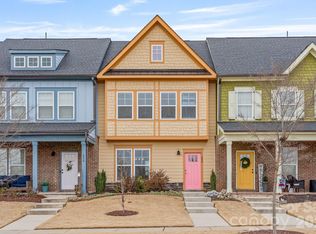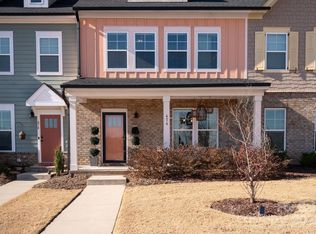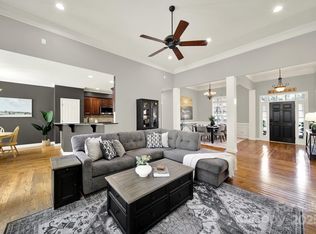Move-in Ready! Fresh Paint Throughout, New Landscaping, Abundance of Neighborhood Amenities! All that is missing is YOU!
Nestled in the Riverwalk community along the scenic Catawba River, 664 Bluff Loop Rd is a charming Craftsman-style home built in 2016. This two-story residence offers 3 bedrooms, 2.5 bathrooms, and 1,922 sq. ft. of living space. The open floor plan features site-finished hardwoods, 9-ft ceilings, and upgraded lighting. A gourmet kitchen boasts quartz countertops, a gas range, and a large island. The great room, complete with a cozy fireplace, is perfect for entertaining. The primary suite includes a walk-in closet and a spacious shower. Enjoy outdoor living with a relaxing front porch and a private backyard patio. The detached two-car garage adds convenience. Riverwalk offers a variety of amenities including outdoor recreation like miles of trails, access to the Catawba River for kayaking, and athletic facilities such as the Giordana Velodrome and a BMX track. There are also commercial areas with shops, restaurants, and services within the community. This walkable neighborhood has it all. Come and make it your home today!
Active
$525,000
664 Bluff Loop Rd #202, Rock Hill, SC 29730
3beds
1,922sqft
Est.:
Single Family Residence
Built in 2016
0.08 Acres Lot
$-- Zestimate®
$273/sqft
$81/mo HOA
What's special
Cozy fireplaceFront porchSite-finished hardwoodsLarge islandPrivate backyard patioGas rangeQuartz countertops
- 325 days |
- 417 |
- 9 |
Zillow last checked: 8 hours ago
Listing updated: October 29, 2025 at 08:35pm
Listing Provided by:
Eric Grace ericgrace.realtor@gmail.com,
EXP Realty LLC Rock Hill
Source: Canopy MLS as distributed by MLS GRID,MLS#: 4230849
Tour with a local agent
Facts & features
Interior
Bedrooms & bathrooms
- Bedrooms: 3
- Bathrooms: 3
- Full bathrooms: 2
- 1/2 bathrooms: 1
Primary bedroom
- Level: Upper
Family room
- Level: Main
Heating
- Forced Air
Cooling
- Central Air
Appliances
- Included: Dishwasher, Disposal, Dryer, Electric Oven, Exhaust Hood, Gas Cooktop, Gas Water Heater, Ice Maker, Microwave, Refrigerator with Ice Maker, Washer/Dryer
- Laundry: Laundry Closet, Upper Level
Features
- Kitchen Island
- Flooring: Vinyl, Wood
- Windows: Insulated Windows
- Has basement: No
- Attic: Pull Down Stairs
- Fireplace features: Family Room, Gas Log
Interior area
- Total structure area: 1,922
- Total interior livable area: 1,922 sqft
- Finished area above ground: 1,922
- Finished area below ground: 0
Video & virtual tour
Property
Parking
- Total spaces: 2
- Parking features: Detached Garage, Garage Door Opener, Garage Faces Rear, Garage on Main Level
- Garage spaces: 2
Features
- Levels: Two
- Stories: 2
- Patio & porch: Front Porch, Patio
- Exterior features: Fire Pit, In-Ground Irrigation, Lawn Maintenance
- Waterfront features: Paddlesport Launch Site
Lot
- Size: 0.08 Acres
- Dimensions: 31 x 105 x 32 x 117
Details
- Parcel number: 6620801215
- Zoning: Resident
- Special conditions: Standard
Construction
Type & style
- Home type: SingleFamily
- Architectural style: Arts and Crafts
- Property subtype: Single Family Residence
Materials
- Fiber Cement
- Foundation: Crawl Space
Condition
- New construction: No
- Year built: 2016
Utilities & green energy
- Sewer: Public Sewer
- Water: City
- Utilities for property: Cable Available, Electricity Connected, Fiber Optics, Underground Power Lines, Underground Utilities, Wired Internet Available
Community & HOA
Community
- Subdivision: Riverwalk
HOA
- Has HOA: Yes
- HOA fee: $969 annually
- HOA name: WM Douglas
- HOA phone: 803-758-1066
Location
- Region: Rock Hill
Financial & listing details
- Price per square foot: $273/sqft
- Tax assessed value: $437,489
- Date on market: 3/14/2025
- Cumulative days on market: 324 days
- Listing terms: Cash,Conventional
- Electric utility on property: Yes
- Road surface type: Concrete, Paved
Estimated market value
Not available
Estimated sales range
Not available
$2,171/mo
Price history
Price history
| Date | Event | Price |
|---|---|---|
| 5/6/2025 | Price change | $525,000-0.9%$273/sqft |
Source: | ||
| 3/14/2025 | Listed for sale | $530,000$276/sqft |
Source: | ||
Public tax history
Public tax history
Tax history is unavailable.BuyAbility℠ payment
Est. payment
$2,975/mo
Principal & interest
$2478
Property taxes
$232
Other costs
$265
Climate risks
Neighborhood: 29730
Nearby schools
GreatSchools rating
- 6/10Independence Elementary SchoolGrades: PK-5Distance: 5.2 mi
- 4/10W. C. Sullivan Middle SchoolGrades: 6-8Distance: 2.5 mi
- 4/10Rock Hill High SchoolGrades: 9-12Distance: 5.4 mi
Schools provided by the listing agent
- Elementary: Independence
- Middle: Sullivan
- High: Rock Hill
Source: Canopy MLS as distributed by MLS GRID. This data may not be complete. We recommend contacting the local school district to confirm school assignments for this home.
- Loading
- Loading
