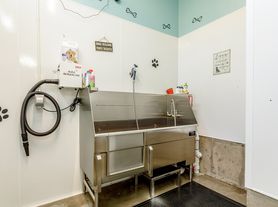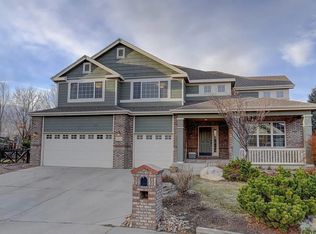This stunning home features an open floor plan and soaring vaulted ceilings that create a bright, airy, and welcoming atmosphere. The main floor includes a convenient half bathroom, while the upper level offers four spacious bedrooms and two full bathrooms. The finished basement adds even more flexibility with two additional bedrooms and a full bathroom perfect for guests, multi-generational living, or a private home office setup.
The main level boasts a beautifully remodeled, open-concept kitchen ideal for both entertaining and everyday living. The fully finished basement provides ample space for a media room, game area, home gym, or office endless possibilities to suit your lifestyle.
Step outside to a private backyard that backs to the greenbelt of Ute Creek Golf Course. Mature trees offer both beauty and privacy, creating a serene outdoor retreat.
This pristine property offers the perfect blend of comfort, style, and functionality ready for you to move in and enjoy.
Tenant responsible for all utilities, including water, electricity, gas, and internet. No smoking allowed. A small pet is permitted with an additional pet deposit. Security deposit and first month's rent (prorated based on move-in date) are due at lease signing.
Contact Housing Helpers to book a tour today!
1. The prospective tenant has the right to provide to the landlord a portable tenant screening report, as defined in Section 38-12-90219 (2.5), Colorado Revised Statutes; and
2. If the prospective tenant provides the landlord with a portable tenant screening report, the landlord is prohibited from: charging the prospective tenant a rental application fee; or charging the prospective tenant a fee for the landlord to access or use the portable tenant 1099-5 screening report.
House for rent
$3,500/mo
664 Clarendon Dr, Longmont, CO 80504
6beds
4,022sqft
Price may not include required fees and charges.
Single family residence
Available now
Cats, dogs OK
Central air
In unit laundry
Attached garage parking
-- Heating
What's special
Mature treesPrivate backyardSoaring vaulted ceilingsRemodeled open-concept kitchenOpen floor planSerene outdoor retreat
- 16 days |
- -- |
- -- |
Travel times
Looking to buy when your lease ends?
Consider a first-time homebuyer savings account designed to grow your down payment with up to a 6% match & a competitive APY.
Facts & features
Interior
Bedrooms & bathrooms
- Bedrooms: 6
- Bathrooms: 4
- Full bathrooms: 4
Cooling
- Central Air
Appliances
- Included: Dishwasher, Dryer, Microwave, Range/Oven, Refrigerator, Washer
- Laundry: In Unit
Features
- Has basement: Yes
Interior area
- Total interior livable area: 4,022 sqft
Property
Parking
- Parking features: Attached
- Has attached garage: Yes
- Details: Contact manager
Features
- Patio & porch: Deck, Patio
- Exterior features: Additional Den/Office/Loft Space, Electricity not included in rent, Fully Updated, Gas not included in rent, Internet not included in rent, Lots of Natural Light, No Utilities included in rent, Open Floor Plan, Stainless Steel Appliances, Water not included in rent
- Fencing: Fenced Yard
Details
- Parcel number: 120526404036
Construction
Type & style
- Home type: SingleFamily
- Property subtype: Single Family Residence
Community & HOA
Location
- Region: Longmont
Financial & listing details
- Lease term: Contact For Details
Price history
| Date | Event | Price |
|---|---|---|
| 10/22/2025 | Price change | $3,500-2.1%$1/sqft |
Source: Zillow Rentals | ||
| 10/15/2025 | Listed for rent | $3,575$1/sqft |
Source: Zillow Rentals | ||
| 10/15/2025 | Listing removed | $3,575$1/sqft |
Source: Zillow Rentals | ||
| 10/14/2025 | Price change | $3,575-2.7%$1/sqft |
Source: Zillow Rentals | ||
| 10/4/2025 | Listed for rent | $3,675$1/sqft |
Source: Zillow Rentals | ||

