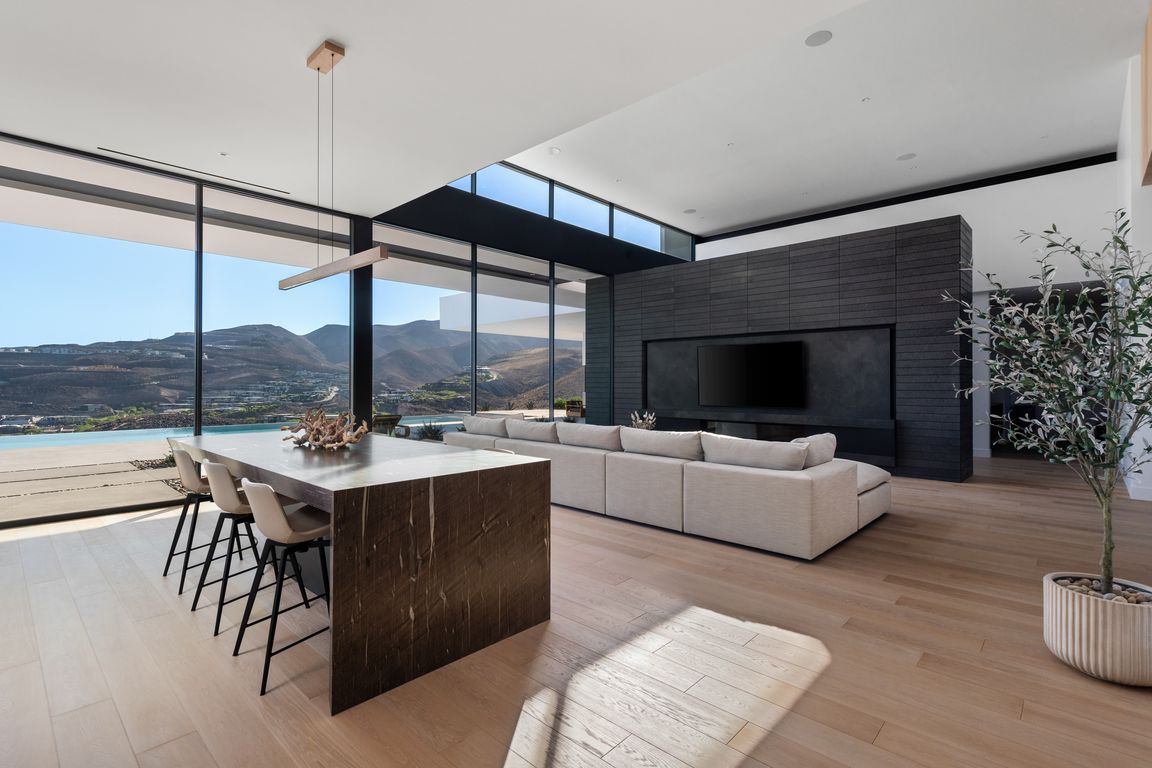
Active
$12,500,000
5beds
8,062sqft
664 Dragon Peak Dr, Henderson, NV 89012
5beds
8,062sqft
Single family residence
Built in 2023
0.89 Acres
4 Attached garage spaces
$1,550 price/sqft
$419 monthly HOA fee
What's special
Refined finishesMedia loungeSubterranean walk-out lower levelShaded verandasOutdoor kitchenWolf appliancesDramatic lighting
Horizon House is an ultra-private architectural masterpiece on nearly an acre behind the prestigious double guard gates of MacDonald Highlands. Set in the Black Mountains, the property was designed to frame 270-degree views of the Strip, Red Rock, DragonRidge Golf Course, and surrounding peaks. Living like a single story, Horizon House ...
- 2 days |
- 884 |
- 67 |
Source: LVR,MLS#: 2723514 Originating MLS: Greater Las Vegas Association of Realtors Inc
Originating MLS: Greater Las Vegas Association of Realtors Inc
Travel times
Family Room
Kitchen
Primary Bedroom
Zillow last checked: 7 hours ago
Listing updated: October 02, 2025 at 02:43pm
Listed by:
Jeffrey Zicker S.0200733 (702)460-9490,
The Agency Las Vegas
Source: LVR,MLS#: 2723514 Originating MLS: Greater Las Vegas Association of Realtors Inc
Originating MLS: Greater Las Vegas Association of Realtors Inc
Facts & features
Interior
Bedrooms & bathrooms
- Bedrooms: 5
- Bathrooms: 7
- Full bathrooms: 5
- 1/2 bathrooms: 2
Primary bedroom
- Description: Built-In Entertainment Center,None
- Dimensions: 19x19
Bedroom 2
- Description: Ceiling Fan,With Bath
- Dimensions: 15x13
Bedroom 3
- Description: Ceiling Fan
- Dimensions: 15x14
Bedroom 4
- Description: Ceiling Fan
- Dimensions: 15x15
Bedroom 5
- Description: Ceiling Fan
- Dimensions: 14x16
Primary bathroom
- Description: Double Sink,Make Up Table,Separate Shower,Separate Tub
- Dimensions: 36x11
Dining room
- Description: Living Room/Dining Combo
- Dimensions: 19x16
Kitchen
- Description: Breakfast Bar/Counter,Custom Cabinets,Hardwood Flooring,Island,Lighting Recessed,Quartz Countertops,Walk-in Pantry
- Dimensions: 19x25
Living room
- Description: Entry Foyer,Media Center,Surround Sound
- Dimensions: 30x25
Media room
- Description: Downstairs,Surround Sound
- Dimensions: 25x33
Heating
- Central, Gas, Multiple Heating Units
Cooling
- Central Air, Electric, 2 Units
Appliances
- Included: Built-In Gas Oven, Double Oven, Dryer, Dishwasher, Disposal, Gas Range, Refrigerator, Water Softener Owned, Tankless Water Heater, Water Heater, Washer
- Laundry: Gas Dryer Hookup, Main Level, Laundry Room, Upper Level
Features
- Bedroom on Main Level, Ceiling Fan(s), Window Treatments, Programmable Thermostat
- Flooring: Hardwood, Tile
- Windows: Tinted Windows
- Has basement: Yes
- Number of fireplaces: 3
- Fireplace features: Bedroom, Family Room, Gas, Living Room
Interior area
- Total structure area: 8,062
- Total interior livable area: 8,062 sqft
Video & virtual tour
Property
Parking
- Total spaces: 4
- Parking features: Attached, Epoxy Flooring, Garage, Private, Shelves, Storage
- Attached garage spaces: 4
Features
- Stories: 2
- Patio & porch: Covered, Patio
- Exterior features: Built-in Barbecue, Barbecue, Exterior Steps, Patio
- Has private pool: Yes
- Pool features: Heated, Negative Edge, Pool/Spa Combo, Association, Community
- Has spa: Yes
- Spa features: In Ground
- Fencing: Block,Partial,Wrought Iron
- Has view: Yes
- View description: Golf Course, Mountain(s), Strip View
Lot
- Size: 0.89 Acres
- Features: 1/4 to 1 Acre Lot, Desert Landscaping, Landscaped
Details
- Parcel number: 17828824001
- Zoning description: Single Family
- Horse amenities: None
Construction
Type & style
- Home type: SingleFamily
- Architectural style: Two Story
- Property subtype: Single Family Residence
Materials
- Roof: Other
Condition
- Resale
- Year built: 2023
Utilities & green energy
- Electric: Photovoltaics None
- Sewer: Public Sewer
- Water: Public
- Utilities for property: Underground Utilities
Green energy
- Energy efficient items: Windows
Community & HOA
Community
- Features: Pool
- Security: Gated Community
- Subdivision: Macdonald Highlands Planning Area 7-Phase 2B2
HOA
- Has HOA: Yes
- Amenities included: Basketball Court, Country Club, Clubhouse, Dog Park, Fitness Center, Golf Course, Gated, Jogging Path, Playground, Pickleball, Pool, Guard, Security, Tennis Court(s)
- HOA fee: $330 monthly
- HOA name: MacDonald Highlands
- HOA phone: 702-933-7764
- Second HOA fee: $89 monthly
Location
- Region: Henderson
Financial & listing details
- Price per square foot: $1,550/sqft
- Tax assessed value: $751,151
- Annual tax amount: $52,686
- Date on market: 10/2/2025
- Listing agreement: Exclusive Right To Sell
- Listing terms: Cash,Conventional