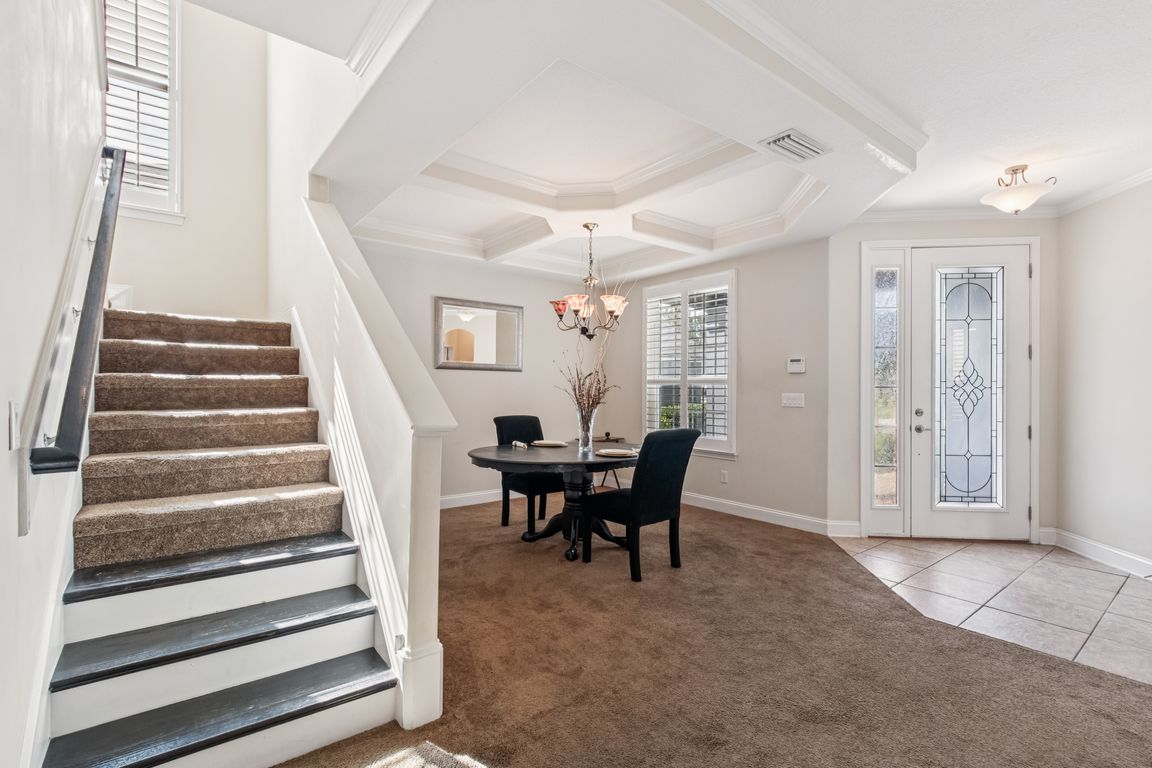
ActivePrice cut: $5K (10/16)
$455,000
5beds
2,895sqft
664 DRYSDALE Drive, Orange Park, FL 32065
5beds
2,895sqft
Single family residence
Built in 2014
7,840 sqft
2 Garage spaces
$157 price/sqft
$525 annually HOA fee
What's special
First-floor bedroom and bathGranite countertopsLarge flex roomBright great roomJetted tubNeutral toneCustom plantation shutters
**Photos don't do this one justice! The interior has been freshly painted, 10/13/25, in a beautiful, neutral tone throughout both levels. Seller is also offering $15,000 in buyer concessions, with a full price offer, to make this home truly your own!** This spacious 5-bedroom, 3-bath home offers over 2,800 sq. ft. ...
- 117 days |
- 383 |
- 14 |
Source: realMLS,MLS#: 2097082
Travel times
Family Room
Kitchen
Primary Bedroom
Zillow last checked: 7 hours ago
Listing updated: October 18, 2025 at 11:38pm
Listed by:
TIERRA STORY 904-545-3299,
COLDWELL BANKER VANGUARD REALTY 904-269-7117
Source: realMLS,MLS#: 2097082
Facts & features
Interior
Bedrooms & bathrooms
- Bedrooms: 5
- Bathrooms: 3
- Full bathrooms: 3
Heating
- Central
Cooling
- Central Air
Appliances
- Included: Dishwasher, Electric Range, Electric Water Heater, Microwave, Refrigerator
- Laundry: Electric Dryer Hookup, Upper Level, Washer Hookup
Features
- Breakfast Nook, Ceiling Fan(s), Eat-in Kitchen, Pantry, Primary Bathroom -Tub with Separate Shower, Split Bedrooms, Walk-In Closet(s), Other
- Flooring: Carpet, Laminate
Interior area
- Total interior livable area: 2,895 sqft
Property
Parking
- Total spaces: 2
- Parking features: Garage, Garage Door Opener
- Garage spaces: 2
Features
- Levels: Two
- Stories: 2
- Patio & porch: Covered, Front Porch, Rear Porch, Screened
- Fencing: Fenced,Back Yard
Lot
- Size: 7,840.8 Square Feet
Details
- Parcel number: 01042400552401907
Construction
Type & style
- Home type: SingleFamily
- Property subtype: Single Family Residence
Materials
- Roof: Shingle
Condition
- New construction: No
- Year built: 2014
Utilities & green energy
- Sewer: Public Sewer
- Water: Public
- Utilities for property: Cable Available, Electricity Available, Water Available
Community & HOA
Community
- Security: Smoke Detector(s)
- Subdivision: Forest Hammock
HOA
- Has HOA: Yes
- Amenities included: Clubhouse, Playground, Tennis Court(s)
- HOA fee: $525 annually
Location
- Region: Orange Park
Financial & listing details
- Price per square foot: $157/sqft
- Tax assessed value: $414,748
- Date on market: 7/7/2025
- Listing terms: Cash,Conventional,FHA,VA Loan